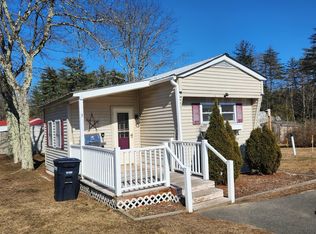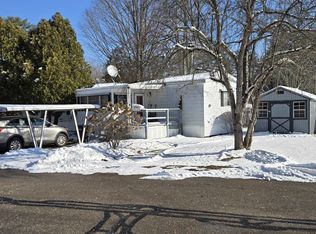Another great home in Kings Towne Mobile Home Park in Epsom, NH. Well mantained with lots of upgrades to the kitchen, new siding and windows, and a generator hook up. All kitchen appliances are included, along with washer & dryer, two AC units, and TV stand. Across the street from the park clubhouse. Move-in condition!
This property is off market, which means it's not currently listed for sale or rent on Zillow. This may be different from what's available on other websites or public sources.

