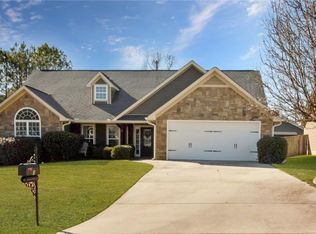This home has been lovingly maintained and is move-in ready. The main level features dark hardwood floors, 17' ceiling in great room, custom white cabinets with granite tops, stainless steel appliances, breakfast area & breakfast bar. The large, main-level master bedroom has an en-suite bath with enormous walk-in closet, corner soaking tub, separate shower and double vanity. The spacious upstairs includes 3 additional bedrooms, each with a walk-in closet! Enjoy the privacy-fenced backyard, with lush green grass and beautiful flowering plants, from the covered patio. You don't want to miss this one!
This property is off market, which means it's not currently listed for sale or rent on Zillow. This may be different from what's available on other websites or public sources.

