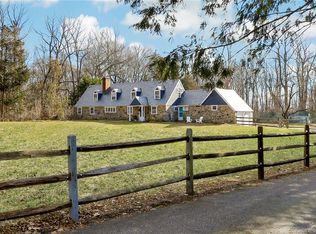METICULOUSLY MAINTAINED 5 BED, 2.5 BTH COL IN DESIRABLE LWR WESTON. UPDATED E-I-K W/CHERRY CABINETS OPEN TO LG FRM W/FPL. FORMAL LRM W/CUSTOM MLDGS & FPL. MSTR STE W/STNG RM & WALK-IN CLOSET. WRAPRND DECKS OVERLKG PERFECTLY MANICURED, FLAT YARD.
This property is off market, which means it's not currently listed for sale or rent on Zillow. This may be different from what's available on other websites or public sources.
