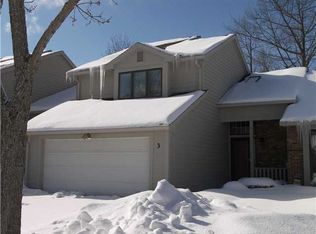Closed
$265,000
1 Kettering Dr #PVT, Rochester, NY 14612
2beds
1,333sqft
Townhouse
Built in 1989
3,920.4 Square Feet Lot
$233,500 Zestimate®
$199/sqft
$1,876 Estimated rent
Maximize your home sale
Get more eyes on your listing so you can sell faster and for more.
Home value
$233,500
$212,000 - $257,000
$1,876/mo
Zestimate® history
Loading...
Owner options
Explore your selling options
What's special
RANCH END UNIT townhome available NOW in the popular Northamptons Townhome Community! This spacious 2 bed, 2 full bath townhome has been METICULOUSLY maintained! Some popular features are: first floor laundry, a large eat-in kitchen with an abundance of cabinetry, a pantry and updated appliances, all included in the sale! All carpet was replaced in 2014, and is in excellent condition. The large and open great room features vaulted ceilings, natural light, and a gas fireplace to keep you cozy all winter. The primary bedroom features a walk-in closet, and recently updated shower stall. Epoxy flooring in the garage just completed in 2019. Double your square footage by finishing off the basement. Much opportunity there! Amazing Location! Less than 5 minutes to Wegmans, Northwest YMCA, Dining, Athena schools and more! Delayed Negotiations Tuesday 2/14 at 3PM. This is a must see! OPEN HOUSE SUNDAY 2/12 from 12-2PM.
Zillow last checked: 8 hours ago
Listing updated: April 03, 2023 at 07:25am
Listed by:
Jacqueline Tepfer 315-521-6814,
Tru Agent Real Estate
Bought with:
Renee DeMars, 10301216601
Tru Agent Real Estate
Source: NYSAMLSs,MLS#: R1453395 Originating MLS: Rochester
Originating MLS: Rochester
Facts & features
Interior
Bedrooms & bathrooms
- Bedrooms: 2
- Bathrooms: 2
- Full bathrooms: 2
- Main level bathrooms: 2
- Main level bedrooms: 2
Heating
- Gas, Forced Air
Cooling
- Central Air
Appliances
- Included: Dryer, Dishwasher, Electric Oven, Electric Range, Disposal, Gas Water Heater, Microwave, Refrigerator, Washer
- Laundry: Main Level
Features
- Cathedral Ceiling(s), Eat-in Kitchen, Separate/Formal Living Room, Great Room, Pantry, Window Treatments, Bedroom on Main Level, Bath in Primary Bedroom, Main Level Primary, Primary Suite
- Flooring: Carpet, Varies, Vinyl
- Windows: Drapes
- Basement: Full,Partially Finished,Sump Pump
- Number of fireplaces: 1
Interior area
- Total structure area: 1,333
- Total interior livable area: 1,333 sqft
Property
Parking
- Total spaces: 2
- Parking features: Attached, Garage, Open, Garage Door Opener
- Attached garage spaces: 2
- Has uncovered spaces: Yes
Features
- Patio & porch: Deck
- Exterior features: Deck
Lot
- Size: 3,920 sqft
- Dimensions: 39 x 94
- Features: Corner Lot
Details
- Parcel number: 2628000457800001024000
- Special conditions: Estate
Construction
Type & style
- Home type: Townhouse
- Property subtype: Townhouse
Materials
- Brick, Cedar, Copper Plumbing
- Roof: Asphalt
Condition
- Resale
- Year built: 1989
Utilities & green energy
- Sewer: Connected
- Water: Connected, Public
- Utilities for property: Cable Available, Sewer Connected, Water Connected
Community & neighborhood
Location
- Region: Rochester
- Subdivision: Northhampton Twnhms Sub S
HOA & financial
HOA
- HOA fee: $255 monthly
- Amenities included: None
- Services included: Common Area Maintenance, Common Area Insurance, Insurance, Maintenance Structure, Reserve Fund, Snow Removal, Trash
- Association name: Crofton Perdue
- Association phone: 585-248-3840
Other
Other facts
- Listing terms: Cash,Conventional,FHA,VA Loan
Price history
| Date | Event | Price |
|---|---|---|
| 3/31/2023 | Sold | $265,000+20.5%$199/sqft |
Source: | ||
| 2/15/2023 | Pending sale | $219,900$165/sqft |
Source: | ||
| 2/7/2023 | Listed for sale | $219,900$165/sqft |
Source: | ||
Public tax history
Tax history is unavailable.
Neighborhood: 14612
Nearby schools
GreatSchools rating
- 6/10Pine Brook Elementary SchoolGrades: K-5Distance: 0.7 mi
- 4/10Athena Middle SchoolGrades: 6-8Distance: 0.5 mi
- 6/10Athena High SchoolGrades: 9-12Distance: 0.5 mi
Schools provided by the listing agent
- Elementary: Pine Brook Elementary
- Middle: Athena Middle
- High: Athena High
- District: Greece
Source: NYSAMLSs. This data may not be complete. We recommend contacting the local school district to confirm school assignments for this home.
