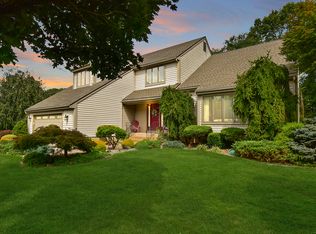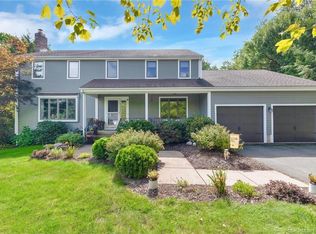Step inside this renovated LaCava built 5 bedroom, 2.5 bath home perfectly situated at the end of a cul de sac. The entire first floor just undertook renovations, making entertaining a dream! Fall in love with the chef's kitchen, which boasts gorgeous new cabinets, stainless steel appliances, and granite countertops. Open concept kitchen and family room with great flow. The family room features custom built-ins, gas fireplace, hardwood floors, and glass doors to the new AZEK deck. Rounding out the first floor is a formal dining and living room, conveniently located updated half bath, mudroom, and first floor laundry room with plenty of storage. Up the stairs to the second level you will find this home is a true 5 bedroom. One of the 5 bedrooms features an additional attached room that could be used as a playroom or office space. NEWLY renovated master bathroom suite with granite topped vanities, tiled stall shower, and a large jetted soaker tub. Great second full bath for kids or guests. The rear yard is quite impressive with its large AZEK deck and privacy fence. In addition to the attached THREE car garage is an additional garage in the back yard to house more toys or storage. NEW furnace 2020,AC 2019, roof 5 years, and hardwired for generator. Truly a great family home... nothing to do but pack your bags and move in!
This property is off market, which means it's not currently listed for sale or rent on Zillow. This may be different from what's available on other websites or public sources.

