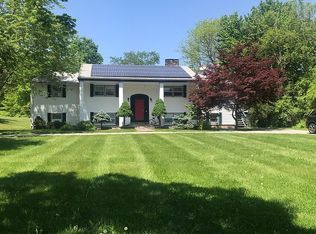On a dead end street 2 miles from the village of Rhinebeck, this beautifully maintained 3,200 SF, 2 family country home is sited back on 5 acres of beautiful land. The house has two levels. This upper level apartment has 3 bedrooms, 2 baths, a 30 foot living room, full laundry facilities, wood floors and plenty of parking. Kitchen was re-done in 2017 and new appliances. Rhinebeck schools. Convenient to everything, with easy access to 9G, the Rhinecliff/Kingston Bridge, and Amtrak.
This property is off market, which means it's not currently listed for sale or rent on Zillow. This may be different from what's available on other websites or public sources.
