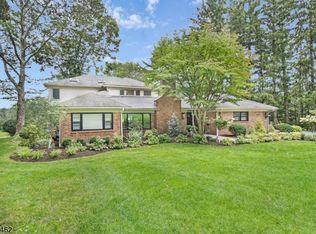The floor plan of this home offers an effortless flow perfect for entertaining or day to day living. The beautiful entry foyer showcases a sweeping staircase and opens to the formal dining and living rooms. The skylighted high ceilings of the family room with the brick FP make this the ideal room for relaxing. A wetbar and spiral staircase to the loft area round out the family rooms amenties. Kitchen has new granite counter-tops and new tile floor. Lower level has a media rm area with oversized screen and custom built-ins. Self-activating whole house generator. Taxes appealed and significantly reduced.
This property is off market, which means it's not currently listed for sale or rent on Zillow. This may be different from what's available on other websites or public sources.
