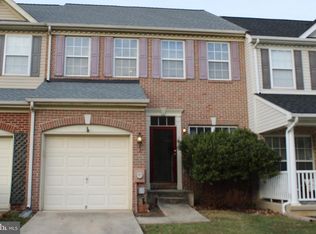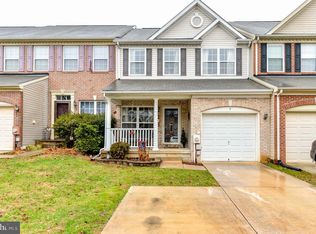This 2800 square foot condo home has 4 bedrooms and 4.0 bathrooms. This home is located at 1 Keppels Mill Ct, Rising Sun, MD 21911.
This property is off market, which means it's not currently listed for sale or rent on Zillow. This may be different from what's available on other websites or public sources.

