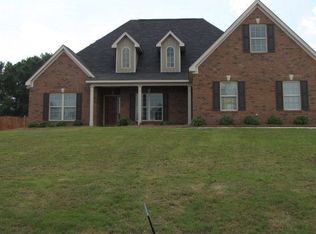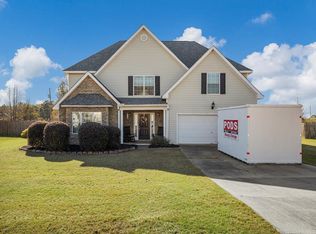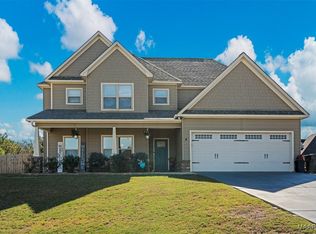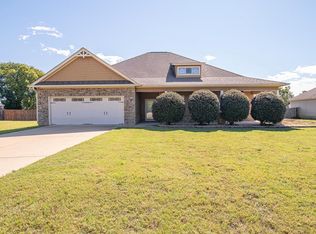This stunning 5-bedroom, 3.5-bath home offers the perfect blend of space, style, and function—ideal for comfortable living and entertaining. Freshly painted with brand-new carpet on the main level, this home is move-in ready and full of charm. Nestled on a spacious, private lot, enjoy outdoor living at its finest with a fully fenced backyard, covered front and back patios, an above-ground pool with a surrounding deck, custom landscaping, a storage building, and a full sprinkler system. Step inside to a beautiful 2-story foyer that leads to a formal dining room, a versatile bonus/flex space, and a cozy living room. The kitchen features a breakfast nook, breakfast bar, pantry, and flows seamlessly into the large laundry/mud room with access to both a double garage and a separate single-car garage—3-car garage total! All bedrooms are located upstairs, including a HUGE owner's suite with its own private sitting area, Juliet balcony, walk-in closet, and spacious ensuite bath. Two guest bedrooms share a convenient Jack-and-Jill bathroom, while the other two bedrooms share a hall bath—plenty of space for family and guests. Located just minutes from Fort Benning's West Gate, this home combines everyday convenience with luxurious touches throughout
For sale
Price cut: $1K (11/10)
$339,000
1 Kennys Ct, Fort Mitchell, AL 36856
5beds
3,040sqft
Est.:
Single Family Residence
Built in 2010
1 Acres Lot
$-- Zestimate®
$112/sqft
$-- HOA
What's special
- 105 days |
- 608 |
- 42 |
Zillow last checked: 8 hours ago
Listing updated: 23 hours ago
Listed by:
Rolanda Rogers 706-577-6592,
Coldwell Banker / Kennon, Parker, Duncan & Davis
Source: CBORGA,MLS#: 223283
Tour with a local agent
Facts & features
Interior
Bedrooms & bathrooms
- Bedrooms: 5
- Bathrooms: 4
- Full bathrooms: 3
- 1/2 bathrooms: 1
Rooms
- Room types: Family Room
Primary bathroom
- Features: Double Vanity
Dining room
- Features: Separate
Kitchen
- Features: Breakfast Area, Breakfast Bar, Pantry, View Family Room
Heating
- Electric, Heat Pump
Cooling
- Ceiling Fan(s), Central Electric
Appliances
- Included: Dishwasher, Electric Range, Microwave
- Laundry: Laundry Room
Features
- Walk-In Closet(s), Double Vanity, Entrance Foyer
- Flooring: Carpet
- Number of fireplaces: 1
- Fireplace features: Decorative, Living Room
Interior area
- Total structure area: 3,040
- Total interior livable area: 3,040 sqft
Video & virtual tour
Property
Parking
- Total spaces: 3
- Parking features: 3-Garage
- Garage spaces: 3
Features
- Levels: Two
- Pool features: Above Ground, Community
- Fencing: Fenced
Lot
- Size: 1 Acres
- Features: Corner Lot
Details
- Parcel number: 1706230000
Construction
Type & style
- Home type: SingleFamily
- Property subtype: Single Family Residence
Materials
- Brick
Condition
- New construction: No
- Year built: 2010
Utilities & green energy
- Sewer: Septic Tank
- Water: Public
Green energy
- Energy efficient items: High Efficiency
Community & HOA
Community
- Security: None
- Subdivision: The Registry At Westgate
HOA
- Has HOA: Yes
Location
- Region: Fort Mitchell
Financial & listing details
- Price per square foot: $112/sqft
- Tax assessed value: $311,200
- Annual tax amount: $2,241
- Date on market: 9/8/2025
Estimated market value
Not available
Estimated sales range
Not available
Not available
Price history
Price history
| Date | Event | Price |
|---|---|---|
| 12/22/2025 | Listed for sale | $339,000$112/sqft |
Source: | ||
| 12/10/2025 | Pending sale | $339,000$112/sqft |
Source: | ||
| 11/10/2025 | Price change | $339,000-0.3%$112/sqft |
Source: | ||
| 9/8/2025 | Price change | $340,000-1.4%$112/sqft |
Source: | ||
| 6/17/2025 | Price change | $345,000-4.7%$113/sqft |
Source: | ||
Public tax history
Public tax history
| Year | Property taxes | Tax assessment |
|---|---|---|
| 2024 | $2,241 +4% | $62,240 +4% |
| 2023 | $2,155 +11.1% | $59,860 +11.1% |
| 2022 | $1,940 | $53,900 +126.1% |
Find assessor info on the county website
BuyAbility℠ payment
Est. payment
$1,870/mo
Principal & interest
$1635
Home insurance
$119
Property taxes
$116
Climate risks
Neighborhood: 36856
Nearby schools
GreatSchools rating
- 3/10Mt Olive Primary SchoolGrades: PK-2Distance: 6.1 mi
- 3/10Russell Co Middle SchoolGrades: 6-8Distance: 10.2 mi
- 3/10Russell Co High SchoolGrades: 9-12Distance: 9.9 mi
- Loading
- Loading







