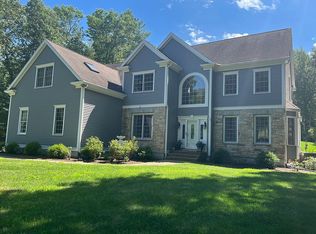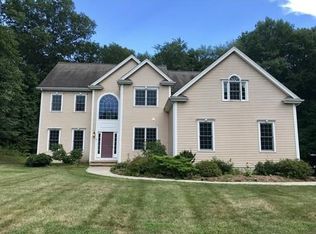Welcome to Taft Mill Estates! Stonewalls, mature plantings and gardens welcome you to this amenity loaded colonial. Fabulous floor plan offers formal dining /living room with hardwood flooring, a first floor, private office with french doors, laundry room, open kitchen and family room with double ovens, cooktop, microwave, wine bar. Sun filled, fire placed living room with sky lights and back staircase. Heated sun room w/ tile floor, composite decking with hot tub that overlook a private, manicured, wooded backyard. Four nice size, carpeted bedrooms with plenty of closets and storage. Main bedroom offers two closets with an additional sitting room/office/gym/closet space. Fully finished walkout, basement with a full bath, closet space and office/bedroom. Complete with castle play space!! Surround sound, three car garage, tray ceilings, electric sun shades on skylights, updated well pump and pressure tank. This move in ready home awaits your personal touches! Easy to show and sell!
This property is off market, which means it's not currently listed for sale or rent on Zillow. This may be different from what's available on other websites or public sources.

