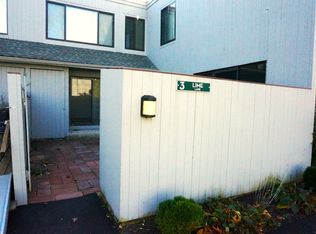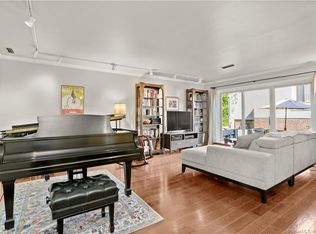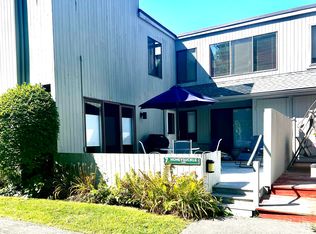Sold for $482,750 on 05/13/25
$482,750
1 Juniper Lane #1, Ridgefield, CT 06877
2beds
1,494sqft
Condominium
Built in 1976
-- sqft lot
$497,200 Zestimate®
$323/sqft
$3,467 Estimated rent
Home value
$497,200
$447,000 - $552,000
$3,467/mo
Zestimate® history
Loading...
Owner options
Explore your selling options
What's special
Welcome to Fox Hill II. This extraordinary upstairs unit feels more like a NYC penthouse than a Connecticut Condo. With soaring ceilings and upper clerestory windows, there is no end to the light that streams through the windows of this condo. If you are looking for a light and bright home this, is it! There are 2 bedrooms and two full baths. The primary bedroom has it's own full bath. Additionally, there is a den which is perfect for an office or additional guest room. A laundry room with storage is in the bedroom wing of the home. You will also find built-in cabinetry in the living room and dining area. Enjoy summer fun in the pool and the Clubhouse. There is also a playground and basketball court on the premises. Across the street from Fox Hill is the Ridgefield Recreation center as well as Founders Hall. 3 months common charges due at closing from the buyer for capital improvement fund.
Zillow last checked: 8 hours ago
Listing updated: May 13, 2025 at 12:41pm
Listed by:
Lonnie Shapiro 203-731-7722,
Coldwell Banker Realty 203-438-9000
Bought with:
Craig Wood, RES.0812630
William Pitt Sotheby's Int'l
Source: Smart MLS,MLS#: 24082606
Facts & features
Interior
Bedrooms & bathrooms
- Bedrooms: 2
- Bathrooms: 2
- Full bathrooms: 2
Primary bedroom
- Features: Full Bath, Wall/Wall Carpet
- Level: Upper
- Area: 211.2 Square Feet
- Dimensions: 12 x 17.6
Bedroom
- Features: Full Bath, Wall/Wall Carpet
- Level: Upper
- Area: 187.2 Square Feet
- Dimensions: 12 x 15.6
Den
- Features: Wall/Wall Carpet
- Level: Upper
- Area: 103.2 Square Feet
- Dimensions: 8.6 x 12
Dining room
- Features: Wall/Wall Carpet
- Level: Upper
- Area: 92.8 Square Feet
- Dimensions: 8 x 11.6
Kitchen
- Level: Upper
- Area: 68.4 Square Feet
- Dimensions: 7.6 x 9
Living room
- Features: Skylight, High Ceilings, Vaulted Ceiling(s), Fireplace, Wall/Wall Carpet
- Level: Upper
- Area: 285.6 Square Feet
- Dimensions: 13.6 x 21
Heating
- Forced Air, Gas In Street
Cooling
- Central Air
Appliances
- Included: Gas Range, Refrigerator, Dishwasher, Washer, Dryer, Gas Water Heater, Water Heater
Features
- Windows: Thermopane Windows
- Basement: Crawl Space
- Attic: None
- Number of fireplaces: 1
- Fireplace features: Insert
- Common walls with other units/homes: End Unit
Interior area
- Total structure area: 1,494
- Total interior livable area: 1,494 sqft
- Finished area above ground: 1,494
Property
Parking
- Total spaces: 1
- Parking features: None, Paved
Features
- Stories: 1
- Patio & porch: Patio
- Exterior features: Sidewalk, Lighting
- Has private pool: Yes
- Pool features: Concrete, Fenced, In Ground
Lot
- Features: Level
Details
- Parcel number: 280326
- Zoning: MFDD
Construction
Type & style
- Home type: Condo
- Architectural style: Ranch
- Property subtype: Condominium
- Attached to another structure: Yes
Materials
- Vertical Siding, Wood Siding
Condition
- New construction: No
- Year built: 1976
Utilities & green energy
- Sewer: Public Sewer
- Water: Public
- Utilities for property: Underground Utilities
Green energy
- Energy efficient items: Windows
Community & neighborhood
Community
- Community features: Health Club, Playground, Public Rec Facilities
Location
- Region: Ridgefield
HOA & financial
HOA
- Has HOA: Yes
- HOA fee: $722 monthly
- Amenities included: Clubhouse, Guest Parking, Playground, Pool, Management
- Services included: Maintenance Grounds, Trash, Snow Removal, Heat, Hot Water, Water, Pool Service
Price history
| Date | Event | Price |
|---|---|---|
| 5/13/2025 | Sold | $482,750+5.5%$323/sqft |
Source: | ||
| 5/13/2025 | Pending sale | $457,500$306/sqft |
Source: | ||
| 3/23/2025 | Listed for sale | $457,500+45.2%$306/sqft |
Source: | ||
| 5/6/2004 | Sold | $315,000+72.1%$211/sqft |
Source: | ||
| 9/16/1998 | Sold | $183,000$122/sqft |
Source: | ||
Public tax history
Tax history is unavailable.
Neighborhood: 06877
Nearby schools
GreatSchools rating
- 9/10Farmingville Elementary SchoolGrades: K-5Distance: 1.3 mi
- 9/10East Ridge Middle SchoolGrades: 6-8Distance: 1.6 mi
- 10/10Ridgefield High SchoolGrades: 9-12Distance: 3 mi
Schools provided by the listing agent
- Elementary: Barlow Mountain
- High: Ridgefield
Source: Smart MLS. This data may not be complete. We recommend contacting the local school district to confirm school assignments for this home.

Get pre-qualified for a loan
At Zillow Home Loans, we can pre-qualify you in as little as 5 minutes with no impact to your credit score.An equal housing lender. NMLS #10287.
Sell for more on Zillow
Get a free Zillow Showcase℠ listing and you could sell for .
$497,200
2% more+ $9,944
With Zillow Showcase(estimated)
$507,144

