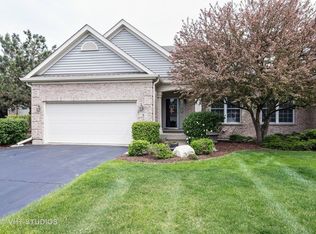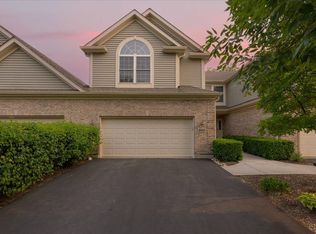True Ranch style townhome with 3 Bedrooms and a Study lives like a single family home. This end unit stunner is available for quick delivery and is all neutral in decor. The finished English Lower Level offers great space to spread out and enjoy as well as lots of extra storage space. Elegant foyer opens to a vaulted Family Room with views to beautiful parkway trees. The Study is complete with french doors and built in bookcases & is the perfect quiet space to work from home. A vaulted Family Room has open staircase to lower level as well as an eye-catching gas log fireplace for cozy family time and it is also open to the large Kitchen and breakfast area. Entertain in high-style in one of the largest Dining Rooms I have seen in a townhome. The bay design, tray ceiling and chair rail all add to the dramatic feel of this Dining Room. 42" cabinets grace the Kitchen and offer ample space for the chef, corian counters and a planning desk area round out this sun-drenched Kitchen. The breakfast room has sliding doors to the large deck which provides quiet views of a tranquil pond in the distance. The Laundry room is large and designed with a separate mud room area, large closet and the laundry area has a front load Neptune washer & dryer, ample cabinetry and a full sink. The Main Bedroom has a double door entry and is quietly tucked off the rear of the home with a large walk-in closet and the tray ceiling offers a lofty feel and is complete with a ceiling fan with light. The Main Bathroom features dual sinks, a soaker corner tub and separate shower. Additional bedroom has upper decorative shelving & the hall bathroom has dual sinks, an elevated vanity and a tub and shower with tile surround. If you need additional space, the huge finished English Lower Level has another bedroom drenched in light & a full bathroom with tub & shower with ceramic tile design. The expansive Rec Room is complete with a wet bar, game table area and an additional enormous storage space that could also be finished if you need more room. This home has all the amenities you could ask for: white trim, 6 panel white solid core doors, volume ceilings, Hunter Douglas blinds throughout, Central vacuum, security system, "Bose" speakers, large deck with stairs and quality design and construction. The end location is perfect b/c it allows tons of windows throughout, right next to the additional visitor parking, great driveway space and a finished garage. The location of the community cannot be beat with access to a multitude of shopping and restaurants yet the feel of tranquility and peacefulness.
This property is off market, which means it's not currently listed for sale or rent on Zillow. This may be different from what's available on other websites or public sources.


