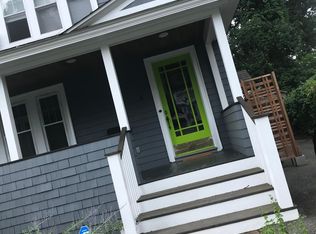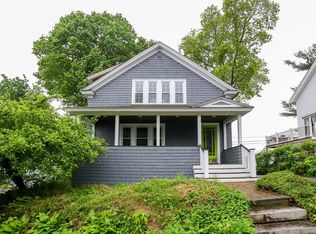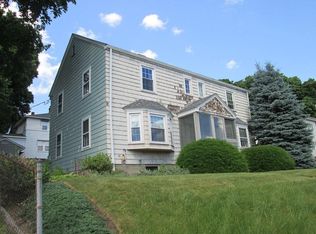BOM 10/19 because buyer lost financing...Spacious American Foursquare in sought after Forest Grove neighborhood* Sunsplashed open living & Dining rooms* Large Kitchen* 17x24 Family room addition with fireplace & bar* First Floor Half Bath* Three Bedrooms* Master with Walk-in Closet* Full Bath with tub and separate shower* Refinished hardwoods* New Roof 2016* New High efficiency Rinnai natural gas condensing boiler with 3 heat zones (2016)* Low maintenance yard* Walk to Schools & Shopping* Great highway access* Easy to show!
This property is off market, which means it's not currently listed for sale or rent on Zillow. This may be different from what's available on other websites or public sources.


