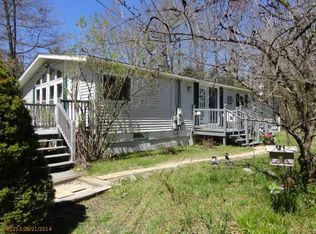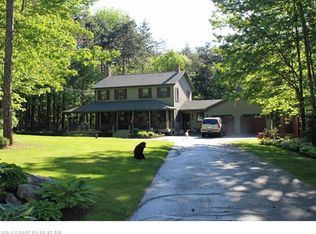2013 DOUBLEWIDE MOBILE THAT IS ABOVE AND BEYOND. FEATURES PRIVACY, WELL LANDSCAPED, OVERSIZED 2 CAR HEATED GARAGE, FENCED IN BACKYARD, 16X48 BACK DECK, COVERED 8X56 FRONT DECK W/ METAL ROOF. OFFERS 3 BEDROOMS, SPACIOUS OPEN KITCHEN W/ ISTALND AND LIVINGROOM, LAUNDRY ROOM, AND A GREAT PANTRY! CATHEDRAL CEILINGS IN KITCHEN, LIVINGROOM, AND MASTER BATH. LOTS OF LIGHT AND SPACE!2017 PRESSURE TANK, OIL TANK IS ENCLOSED AND INSULATED. HOME WAS MADE WITH EXTRA INSULATION.
This property is off market, which means it's not currently listed for sale or rent on Zillow. This may be different from what's available on other websites or public sources.

