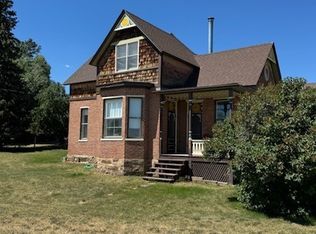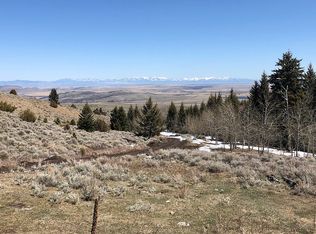NO COVENANTS! This new 3 bed, 2 bath 1174 +/- sq ft home is nestled within lush landscape and mature trees. Property boasts a fenced yard with oversized covered deck. Additional back covered porch where you can listen to the spring while watching pink sunsets wash over Hollowtop MT. Upgraded cabinets w/ pull-out trash and soft-close doors. Upgraded flooring with plenty of natural light from the large picture windows. Vaulted ceilings and open floor plan give this home a spacious yet cozy feel. Separate mud/laundry room with walkthrough to bathroom. Split floor plan for added privacy. The angles and cut-outs make this home architecturally appealing. Deep crawl space for easy access to mechanical equipment. Currently post office on a month to month 300$ lease to use portion of ground by road for small camper/trailer to be used for break room. Commutable to Bozeman.
This property is off market, which means it's not currently listed for sale or rent on Zillow. This may be different from what's available on other websites or public sources.

