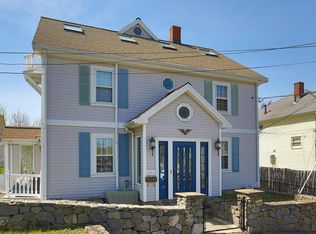Newton Line! Terrific opportunity to get into a great location, a commuting professional's dream! Tucked into a quiet corner lot with fenced in back yard and a detached garage! Potential galore in this adorable "old style" home in need of updating. Great condo alternative and FANTASTIC location steps to Moody St., The Riverwalk and so much more! Come build sweat equity in this gem of a home. Hardwoods under carpets in many areas! Efficient Natural Gas Central Air & Heating. Open concept family room flows into eat-in kitchen. Come design your dreams here; you're going to brag to all your friends when they see the finished product!!
This property is off market, which means it's not currently listed for sale or rent on Zillow. This may be different from what's available on other websites or public sources.
