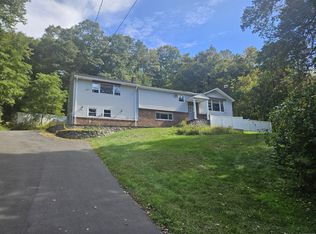Sold for $520,000 on 01/26/23
$520,000
1 Jewel Lane, New Fairfield, CT 06812
3beds
1,898sqft
Single Family Residence
Built in 2019
0.8 Acres Lot
$661,500 Zestimate®
$274/sqft
$4,111 Estimated rent
Home value
$661,500
$628,000 - $701,000
$4,111/mo
Zestimate® history
Loading...
Owner options
Explore your selling options
What's special
Highest and best offers by 4pm December 5th please! This perfect three bedroom ranch with a fully finished walk-out lower level was completely renovated in 2019. The covered front porch enters into the light-filled open floor plan with a vaulted ceiling. The living room has a cozy gas log fireplace with built-in shelving on either side and a Frame TV above the fireplace that stays with the house! The kitchen with white cabinetry, a center island, and granite counters is well-equipped and offers plenty of storage. The dining room is open to the kitchen and has french doors to the deck with great views. Down the hall is the primary bedroom with an en-suite bath and walk-in closet. Two more bedrooms and a beautiful full bath with marble tiled shower complete the main level. The fully finished walk-out lower level has a wood-burning fireplace, a laundry room and a full bath. This finished space offers great flexibility for whatever suits your needs - family room, home office, gym, or playroom to name just a few! The property has been professionally landscaped and has great outdoor space to enjoy the warmer months including a front porch with Trex, a back deck, and a patio with Unilock pavers. Originally built in 1973, this property was torn back to the studs and completely rebuilt in 2019 with all new plumbing, electrical, roof, and siding! Great location within walking distance to Ball Pond and close to Squantz Pond.
Zillow last checked: 8 hours ago
Listing updated: January 26, 2023 at 06:42am
Listed by:
Connie Widmann & Team,
Connie Widmann 203-856-6491,
William Raveis Real Estate 203-426-3429
Bought with:
Patricia Hinkley, RES.0819315
Coldwell Banker Katonah
Source: Smart MLS,MLS#: 170537743
Facts & features
Interior
Bedrooms & bathrooms
- Bedrooms: 3
- Bathrooms: 3
- Full bathrooms: 3
Primary bedroom
- Features: Engineered Wood Floor, Full Bath, Walk-In Closet(s)
- Level: Main
- Area: 165.6 Square Feet
- Dimensions: 11.5 x 14.4
Bedroom
- Features: Engineered Wood Floor
- Level: Main
- Area: 134.4 Square Feet
- Dimensions: 12.8 x 10.5
Bedroom
- Features: Engineered Wood Floor
- Level: Main
- Area: 196 Square Feet
- Dimensions: 19.6 x 10
Primary bathroom
- Features: Tile Floor, Tub w/Shower
- Level: Main
- Area: 41.25 Square Feet
- Dimensions: 5.5 x 7.5
Bathroom
- Features: Stall Shower, Tile Floor
- Level: Main
- Area: 63.25 Square Feet
- Dimensions: 11.5 x 5.5
Bathroom
- Features: Stall Shower, Tile Floor
- Level: Lower
- Area: 40.04 Square Feet
- Dimensions: 5.2 x 7.7
Dining room
- Features: Engineered Wood Floor, French Doors
- Level: Main
- Area: 152.88 Square Feet
- Dimensions: 14.7 x 10.4
Kitchen
- Features: Engineered Wood Floor, Granite Counters, Kitchen Island, Vaulted Ceiling(s)
- Level: Main
- Area: 142.59 Square Feet
- Dimensions: 14.7 x 9.7
Living room
- Features: Built-in Features, Engineered Wood Floor, Gas Log Fireplace, Vaulted Ceiling(s)
- Level: Main
- Area: 231 Square Feet
- Dimensions: 10 x 23.1
Rec play room
- Features: Tile Floor, Wall/Wall Carpet, Wood Stove
- Level: Lower
- Area: 560.69 Square Feet
- Dimensions: 24.7 x 22.7
Heating
- Forced Air, Propane
Cooling
- Central Air
Appliances
- Included: Electric Range, Microwave, Range Hood, Refrigerator, Dishwasher, Water Heater
- Laundry: Lower Level
Features
- Wired for Data, Open Floorplan
- Basement: Full,Finished,Interior Entry,Garage Access
- Attic: Pull Down Stairs
- Number of fireplaces: 1
Interior area
- Total structure area: 1,898
- Total interior livable area: 1,898 sqft
- Finished area above ground: 1,248
- Finished area below ground: 650
Property
Parking
- Total spaces: 2
- Parking features: Attached, Garage Door Opener, Private, Paved
- Attached garage spaces: 2
- Has uncovered spaces: Yes
Features
- Patio & porch: Deck, Patio, Porch
- Waterfront features: Association Optional, Walk to Water
Lot
- Size: 0.80 Acres
- Features: Level, Sloped, Wooded, Landscaped
Details
- Parcel number: 222620
- Zoning: 2
- Other equipment: Generator
Construction
Type & style
- Home type: SingleFamily
- Architectural style: Ranch
- Property subtype: Single Family Residence
Materials
- Wood Siding
- Foundation: Concrete Perimeter
- Roof: Asphalt
Condition
- New construction: No
- Year built: 2019
Utilities & green energy
- Sewer: Septic Tank
- Water: Well
Community & neighborhood
Community
- Community features: Lake, Park, Public Rec Facilities, Shopping/Mall
Location
- Region: New Fairfield
Price history
| Date | Event | Price |
|---|---|---|
| 1/26/2023 | Sold | $520,000+4%$274/sqft |
Source: | ||
| 12/7/2022 | Pending sale | $499,900$263/sqft |
Source: | ||
| 11/30/2022 | Listed for sale | $499,900+174.7%$263/sqft |
Source: | ||
| 3/15/1994 | Sold | $182,000$96/sqft |
Source: | ||
Public tax history
| Year | Property taxes | Tax assessment |
|---|---|---|
| 2025 | $10,477 +12.9% | $397,900 +56.6% |
| 2024 | $9,280 +4.6% | $254,100 |
| 2023 | $8,868 +7.5% | $254,100 |
Find assessor info on the county website
Neighborhood: 06812
Nearby schools
GreatSchools rating
- NAConsolidated SchoolGrades: PK-2Distance: 1.3 mi
- 7/10New Fairfield Middle SchoolGrades: 6-8Distance: 1 mi
- 8/10New Fairfield High SchoolGrades: 9-12Distance: 1 mi
Schools provided by the listing agent
- Middle: New Fairfield,Meeting House
- High: New Fairfield
Source: Smart MLS. This data may not be complete. We recommend contacting the local school district to confirm school assignments for this home.

Get pre-qualified for a loan
At Zillow Home Loans, we can pre-qualify you in as little as 5 minutes with no impact to your credit score.An equal housing lender. NMLS #10287.
Sell for more on Zillow
Get a free Zillow Showcase℠ listing and you could sell for .
$661,500
2% more+ $13,230
With Zillow Showcase(estimated)
$674,730