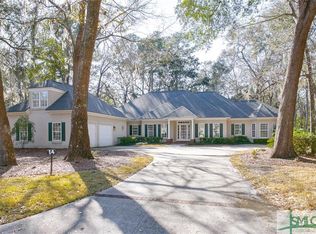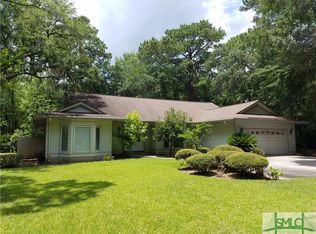Sold for $800,000 on 04/01/25
$800,000
1 Jessamine Lane, Savannah, GA 31411
4beds
3,309sqft
Single Family Residence
Built in 1986
0.6 Acres Lot
$809,900 Zestimate®
$242/sqft
$4,888 Estimated rent
Home value
$809,900
$753,000 - $867,000
$4,888/mo
Zestimate® history
Loading...
Owner options
Explore your selling options
What's special
Experience the epitome of single-level living in this impeccably maintained 4-bedroom, 4.5-bath home in a prime central location at The Landings on Skidaway Island. The thoughtfully designed layout allows for easy entertaining and daily living. In addition to a fireplace, wet bar, and vaulted ceiling in the living room, there are expansive windows allowing lots of sunlight inside. The light filled kitchen includes a built in banquette, a large pantry and stainless steel appliances. Most living areas feature hardwood floors. The fenced rear yard provides the perfect space for outdoor relaxation or entertaining, while the oversized 2-car garage with an additional golf cart bay ensures ample storage. Enjoy seamless indoor-outdoor living with easy access to the community's premium amenities. Membership required for select amenities—don't miss the opportunity to call this extraordinary property home! Some amenities require additional membership.
Zillow last checked: 8 hours ago
Listing updated: April 01, 2025 at 12:12pm
Listed by:
Ann Gullans Nash 203-856-8927,
BHHS Bay Street Realty Group,
Tommy Reese Jr 912-313-4111,
BHHS Bay Street Realty Group
Bought with:
Lori Davies, 439192
BHHS Bay Street Realty Group
Source: Hive MLS,MLS#: 324247
Facts & features
Interior
Bedrooms & bathrooms
- Bedrooms: 4
- Bathrooms: 5
- Full bathrooms: 4
- 1/2 bathrooms: 1
Primary bedroom
- Features: Walk-In Closet(s)
- Level: Main
- Dimensions: 0 x 0
Bedroom 2
- Level: Main
- Dimensions: 0 x 0
Bedroom 3
- Features: Walk-In Closet(s)
- Level: Main
- Dimensions: 0 x 0
Bedroom 4
- Level: Main
- Dimensions: 0 x 0
Dining room
- Level: Main
- Dimensions: 0 x 0
Kitchen
- Level: Main
- Dimensions: 0 x 0
Laundry
- Level: Main
- Dimensions: 0 x 0
Living room
- Features: Fireplace
- Level: Main
- Dimensions: 0 x 0
Office
- Features: Bookcases
- Level: Main
- Dimensions: 0 x 0
Heating
- Electric, Forced Air, Natural Gas, Zoned
Cooling
- Central Air, Electric, Zoned
Appliances
- Included: Some Electric Appliances, Dishwasher, Disposal, Gas Water Heater, Microwave, Oven, Plumbed For Ice Maker, Range, Self Cleaning Oven, Trash Compactor, Tankless Water Heater, Dryer, Refrigerator, Washer
- Laundry: Laundry Room, Laundry Tub, Sink, Washer Hookup, Dryer Hookup
Features
- Wet Bar, Built-in Features, Breakfast Area, Ceiling Fan(s), Double Vanity, Entrance Foyer, High Ceilings, Jetted Tub, Main Level Primary, Pantry, Pull Down Attic Stairs, Recessed Lighting, Separate Shower, Vaulted Ceiling(s), Fireplace, Programmable Thermostat
- Windows: Double Pane Windows
- Basement: None
- Attic: Pull Down Stairs
- Number of fireplaces: 1
- Fireplace features: Gas, Living Room, Gas Log
Interior area
- Total interior livable area: 3,309 sqft
Property
Parking
- Total spaces: 2
- Parking features: Attached, Golf Cart Garage, Garage Door Opener, Kitchen Level, Storage
- Garage spaces: 2
Features
- Exterior features: Irrigation System
- Fencing: Decorative,Metal,Yard Fenced
- Has view: Yes
- View description: Trees/Woods
Lot
- Size: 0.60 Acres
- Features: Back Yard, Cul-De-Sac, Level, Private, Sprinkler System, Wooded
Details
- Parcel number: 10257C06005
- Zoning: PUD
- Zoning description: Single Family
- Special conditions: Standard
Construction
Type & style
- Home type: SingleFamily
- Architectural style: Ranch
- Property subtype: Single Family Residence
Materials
- Frame, Wood Siding
- Foundation: Slab
- Roof: Asphalt,Ridge Vents,Vented
Condition
- Year built: 1986
Utilities & green energy
- Sewer: Public Sewer
- Water: Public
- Utilities for property: Cable Available, Underground Utilities
Green energy
- Energy efficient items: Windows
Community & neighborhood
Community
- Community features: Clubhouse, Dock, Fitness Center, Golf, Gated, Marina, Playground, Street Lights, Sidewalks, Tennis Court(s), Trails/Paths
Location
- Region: Savannah
- Subdivision: The Landings on Skidaway
HOA & financial
HOA
- Has HOA: Yes
- HOA fee: $2,518 annually
- Services included: Road Maintenance
- Association name: The Landings
- Association phone: 912-598-2520
Other
Other facts
- Listing agreement: Exclusive Right To Sell
- Listing terms: ARM,Cash,Conventional,1031 Exchange,VA Loan
- Road surface type: Asphalt
Price history
| Date | Event | Price |
|---|---|---|
| 4/1/2025 | Sold | $800,000+5.4%$242/sqft |
Source: | ||
| 3/3/2025 | Pending sale | $759,000$229/sqft |
Source: BHHS broker feed #324247 | ||
| 2/28/2025 | Listed for sale | $759,000$229/sqft |
Source: | ||
Public tax history
| Year | Property taxes | Tax assessment |
|---|---|---|
| 2024 | $1,728 +20.1% | $278,160 +26.3% |
| 2023 | $1,439 -16.7% | $220,240 +15.4% |
| 2022 | $1,728 -7.7% | $190,840 +18.2% |
Find assessor info on the county website
Neighborhood: 31411
Nearby schools
GreatSchools rating
- 5/10Hesse SchoolGrades: PK-8Distance: 5.1 mi
- 5/10Jenkins High SchoolGrades: 9-12Distance: 7.4 mi
Schools provided by the listing agent
- Elementary: Hesse
- Middle: Hesse
- High: Jenkins
Source: Hive MLS. This data may not be complete. We recommend contacting the local school district to confirm school assignments for this home.

Get pre-qualified for a loan
At Zillow Home Loans, we can pre-qualify you in as little as 5 minutes with no impact to your credit score.An equal housing lender. NMLS #10287.
Sell for more on Zillow
Get a free Zillow Showcase℠ listing and you could sell for .
$809,900
2% more+ $16,198
With Zillow Showcase(estimated)
$826,098
