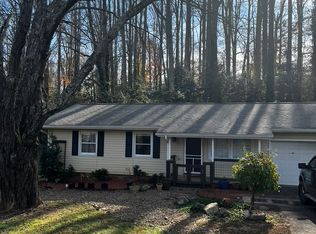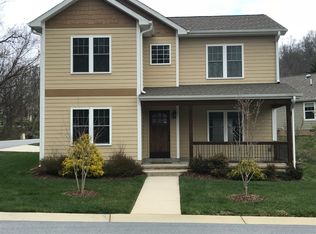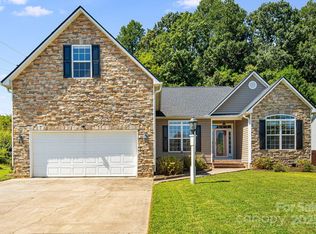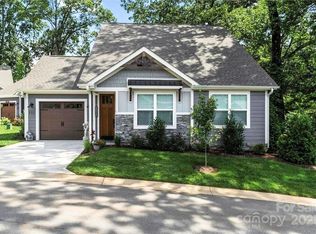Live easy—exterior maintenance and landscaping are covered by the HOA! Beautifully built in 2023, this move-in-ready, standalone townhome offers modern style, comfort, and convenience in a prime location. Featuring 3 bedrooms, 2½ baths, an open-concept layout, and a flexible upstairs office, this home is perfect for today’s lifestyle. The light-filled living room and dining areas seamlessly flow into a sleek kitchen featuring granite counters, stainless steel appliances, and a spacious breakfast bar. The main-level primary bedroom includes a walk-in closet and a private ensuite bath. Upstairs, two additional bedrooms, a full bath, and a bonus space offer great flexibility. Upgrades include a linear fireplace, LVP flooring, and built-ins throughout. Enjoy the convenience of a one-car garage and low-maintenance living, minutes from South Asheville shopping, NC Arboretum, Biltmore Park, hospitals, and the AVL airport. HOA dues include exterior building and lawn maintenance, street lights, and pest control. A true lock-and-leave community! VA Assumable loan at 5.75% rate
Active
Price cut: $15K (10/8)
$430,000
1 Jennlynn Dr, Arden, NC 28704
3beds
1,947sqft
Est.:
Townhouse
Built in 2023
0.04 Acres Lot
$427,300 Zestimate®
$221/sqft
$315/mo HOA
What's special
Sleek kitchenFlexible upstairs officeSpacious breakfast barGranite countersOpen-concept layoutStainless steel appliances
- 124 days |
- 394 |
- 22 |
Zillow last checked: 8 hours ago
Listing updated: November 25, 2025 at 06:09am
Listing Provided by:
LeAnn Bound leann@mymosaicrealty.com,
Mosaic Community Lifestyle Realty
Source: Canopy MLS as distributed by MLS GRID,MLS#: 4290066
Tour with a local agent
Facts & features
Interior
Bedrooms & bathrooms
- Bedrooms: 3
- Bathrooms: 3
- Full bathrooms: 2
- 1/2 bathrooms: 1
- Main level bedrooms: 1
Primary bedroom
- Level: Main
Bedroom s
- Level: Upper
Bedroom s
- Level: Upper
Other
- Level: Upper
Laundry
- Level: Main
Heating
- Heat Pump
Cooling
- Heat Pump
Appliances
- Included: ENERGY STAR Qualified Dishwasher, ENERGY STAR Qualified Refrigerator, Exhaust Hood, Gas Range, Microwave, Refrigerator, Tankless Water Heater, Washer/Dryer
- Laundry: Main Level
Features
- Built-in Features, Kitchen Island, Open Floorplan, Storage, Walk-In Closet(s)
- Flooring: Tile, Vinyl
- Doors: Insulated Door(s)
- Windows: Insulated Windows
- Has basement: No
- Fireplace features: Living Room
Interior area
- Total structure area: 1,947
- Total interior livable area: 1,947 sqft
- Finished area above ground: 1,947
- Finished area below ground: 0
Video & virtual tour
Property
Parking
- Total spaces: 1
- Parking features: Driveway, Attached Garage, Garage on Main Level
- Attached garage spaces: 1
- Has uncovered spaces: Yes
Features
- Levels: Two
- Stories: 2
- Entry location: Main
Lot
- Size: 0.04 Acres
- Features: Level
Details
- Parcel number: 963472040600000
- Zoning: R-1
- Special conditions: Standard
Construction
Type & style
- Home type: Townhouse
- Architectural style: Arts and Crafts
- Property subtype: Townhouse
Materials
- Hardboard Siding, Stone Veneer
- Foundation: Slab
Condition
- New construction: No
- Year built: 2023
Utilities & green energy
- Sewer: Public Sewer
- Water: City
Community & HOA
Community
- Features: Street Lights
- Subdivision: Ledbridge Vista
HOA
- Has HOA: Yes
- HOA fee: $315 monthly
- HOA name: Ledbridge Vista HOA
- HOA phone: 561-628-2972
Location
- Region: Arden
Financial & listing details
- Price per square foot: $221/sqft
- Tax assessed value: $310,600
- Annual tax amount: $1,912
- Date on market: 8/8/2025
- Cumulative days on market: 124 days
- Listing terms: Assumable,Cash,Conventional,VA Loan
- Road surface type: Concrete, Paved
Estimated market value
$427,300
$406,000 - $449,000
$2,402/mo
Price history
Price history
| Date | Event | Price |
|---|---|---|
| 10/8/2025 | Price change | $430,000-3.4%$221/sqft |
Source: | ||
| 9/2/2025 | Price change | $445,000-2.2%$229/sqft |
Source: | ||
| 8/8/2025 | Listed for sale | $455,000+15.2%$234/sqft |
Source: | ||
| 7/26/2024 | Sold | $395,000-7.1%$203/sqft |
Source: | ||
| 5/11/2024 | Listed for sale | $425,000-10.5%$218/sqft |
Source: | ||
Public tax history
Public tax history
| Year | Property taxes | Tax assessment |
|---|---|---|
| 2024 | $1,912 +646.1% | $310,600 +622.3% |
| 2023 | $256 +1.7% | $43,000 |
| 2022 | $252 | $43,000 |
Find assessor info on the county website
BuyAbility℠ payment
Est. payment
$2,739/mo
Principal & interest
$2087
HOA Fees
$315
Other costs
$337
Climate risks
Neighborhood: 28704
Nearby schools
GreatSchools rating
- 8/10Avery's Creek ElementaryGrades: PK-4Distance: 1.1 mi
- 9/10Valley Springs MiddleGrades: 5-8Distance: 2.3 mi
- 7/10T C Roberson HighGrades: PK,9-12Distance: 2.5 mi
Schools provided by the listing agent
- Elementary: Avery's Creek/Koontz
- Middle: Valley Springs
- High: T.C. Roberson
Source: Canopy MLS as distributed by MLS GRID. This data may not be complete. We recommend contacting the local school district to confirm school assignments for this home.
- Loading
- Loading






