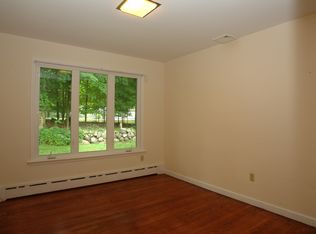Sold for $1,337,500
$1,337,500
1 Jefferson Drive, Ridgefield, CT 06877
4beds
3,151sqft
Single Family Residence
Built in 1960
1 Acres Lot
$1,403,600 Zestimate®
$424/sqft
$6,579 Estimated rent
Home value
$1,403,600
$1.25M - $1.57M
$6,579/mo
Zestimate® history
Loading...
Owner options
Explore your selling options
What's special
Pride of ownership abounds in this shingle style custom craftsman with extensive updates throughout, circular drive, picturesque level acre in the sought after "presidential" neighborhood, two car attached car garage, plus additional two car detached garage for the car enthusiast. This exceptional home is set back graciously w/expansive backyard, two level deck for entertaining, garden shed, plus charming balcony off the 2nd floor primary suite. Impressive open floor plan, drenched in natural light, w/vaulted great room featuring floor to ceiling fieldstone fireplace, built-in window seat, gleaming hardwood, & open to the inviting DR w/custom fieldstone accent wall. The adjoining remodeled kitchen boasts new quartz counters, center island w/bar seating, custom cabinetry, S/S appliances, & French door to the deck for outdoor dining. Ideal layout w/half flight down to the spacious FR, office or den w/2nd fireplace, plus fitness room or optional guest/in-law suite w/full updated bath & separate entrance. There is also a half flight up to the BR level featuring the elegant primary suite with WIC, remodeled full bath w/double vanity, & private outdoor balcony, perfect for morning coffee. The 2nd floor features 3 more spacious BRs, one 19'x14' with built-in dressers & WIC; convenient laundry; & updated full bath w/marble topped double vanity. Highest attention to detail inside & out, plus top location, just moments to Branchville or historic Main Street, & just 57 miles to Midtown.
Zillow last checked: 8 hours ago
Listing updated: November 27, 2024 at 10:04am
Listed by:
Laura Ancona 203-733-7053,
William Pitt Sotheby's Int'l 203-438-9531
Bought with:
Rita Craig Rush, RES.0825778
Coldwell Banker Realty
Source: Smart MLS,MLS#: 24056640
Facts & features
Interior
Bedrooms & bathrooms
- Bedrooms: 4
- Bathrooms: 3
- Full bathrooms: 3
Primary bedroom
- Features: Balcony/Deck, Bedroom Suite, Full Bath, Walk-In Closet(s), Hardwood Floor
- Level: Upper
- Area: 225 Square Feet
- Dimensions: 15 x 15
Bedroom
- Features: Built-in Features, Walk-In Closet(s), Hardwood Floor
- Level: Upper
- Area: 266 Square Feet
- Dimensions: 14 x 19
Bedroom
- Features: Hardwood Floor
- Level: Upper
- Area: 196 Square Feet
- Dimensions: 14 x 14
Bedroom
- Features: Hardwood Floor
- Level: Upper
- Area: 120 Square Feet
- Dimensions: 10 x 12
Dining room
- Features: Hardwood Floor
- Level: Main
- Area: 180 Square Feet
- Dimensions: 12 x 15
Family room
- Features: Hardwood Floor
- Level: Other
- Area: 375 Square Feet
- Dimensions: 15 x 25
Great room
- Features: Vaulted Ceiling(s), Gas Log Fireplace, Hardwood Floor
- Level: Main
- Area: 420 Square Feet
- Dimensions: 20 x 21
Kitchen
- Features: Balcony/Deck, Breakfast Bar, Quartz Counters, French Doors, Kitchen Island, Hardwood Floor
- Level: Main
- Area: 210 Square Feet
- Dimensions: 14 x 15
Office
- Features: Fireplace, Hardwood Floor
- Level: Other
- Area: 180 Square Feet
- Dimensions: 12 x 15
Other
- Features: Full Bath, Hardwood Floor
- Level: Other
- Area: 156 Square Feet
- Dimensions: 12 x 13
Heating
- Hot Water, Oil
Cooling
- Central Air
Appliances
- Included: Cooktop, Oven, Microwave, Refrigerator, Dishwasher, Washer, Dryer, Water Heater
- Laundry: Upper Level
Features
- Open Floorplan
- Doors: French Doors
- Basement: Full,Unfinished,Storage Space,Interior Entry
- Attic: None
- Number of fireplaces: 2
Interior area
- Total structure area: 3,151
- Total interior livable area: 3,151 sqft
- Finished area above ground: 3,151
Property
Parking
- Total spaces: 4
- Parking features: Attached, Detached
- Attached garage spaces: 4
Features
- Patio & porch: Deck
- Exterior features: Rain Gutters, Lighting
- Fencing: Stone
Lot
- Size: 1 Acres
- Features: Wooded, Level, Landscaped
Details
- Additional structures: Shed(s)
- Parcel number: 282108
- Zoning: RAA
- Other equipment: Generator Ready
Construction
Type & style
- Home type: SingleFamily
- Architectural style: Colonial,Modern
- Property subtype: Single Family Residence
Materials
- Vinyl Siding
- Foundation: Concrete Perimeter
- Roof: Asphalt
Condition
- New construction: No
- Year built: 1960
Utilities & green energy
- Sewer: Septic Tank
- Water: Well
Community & neighborhood
Location
- Region: Ridgefield
- Subdivision: Branchville
Price history
| Date | Event | Price |
|---|---|---|
| 11/27/2024 | Sold | $1,337,500-0.6%$424/sqft |
Source: | ||
| 10/30/2024 | Listed for sale | $1,345,000+75.8%$427/sqft |
Source: | ||
| 8/29/2009 | Listing removed | $765,000$243/sqft |
Source: William Pitt Sotheby's International Realty #98429251 Report a problem | ||
| 8/2/2009 | Listed for sale | $765,000+2.1%$243/sqft |
Source: William Pitt Sotheby's International Realty #98429251 Report a problem | ||
| 4/28/2008 | Listing removed | $749,000$238/sqft |
Source: Visual Tour #98354706 Report a problem | ||
Public tax history
| Year | Property taxes | Tax assessment |
|---|---|---|
| 2025 | $14,301 +3.9% | $522,130 |
| 2024 | $13,758 +2.1% | $522,130 |
| 2023 | $13,476 +3.4% | $522,130 +13.9% |
Find assessor info on the county website
Neighborhood: 06877
Nearby schools
GreatSchools rating
- 8/10Branchville Elementary SchoolGrades: K-5Distance: 1.6 mi
- 9/10East Ridge Middle SchoolGrades: 6-8Distance: 0.9 mi
- 10/10Ridgefield High SchoolGrades: 9-12Distance: 4.9 mi
Schools provided by the listing agent
- Elementary: Branchville
- Middle: East Ridge
- High: Ridgefield
Source: Smart MLS. This data may not be complete. We recommend contacting the local school district to confirm school assignments for this home.
Get pre-qualified for a loan
At Zillow Home Loans, we can pre-qualify you in as little as 5 minutes with no impact to your credit score.An equal housing lender. NMLS #10287.
Sell with ease on Zillow
Get a Zillow Showcase℠ listing at no additional cost and you could sell for —faster.
$1,403,600
2% more+$28,072
With Zillow Showcase(estimated)$1,431,672
