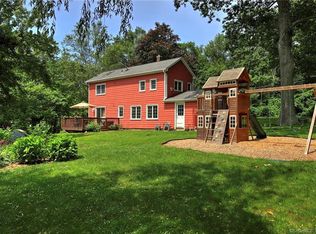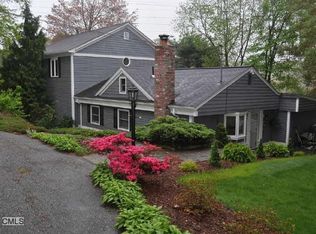Great Price for this Fabulous TURN KEY remodeled contemporary center hall Colonial. Commuters DREAM LOCATION VERY short commute to Sikorsky, Bic, Armstrong. Minutes to Route 15 and Route 8. Great floor plan for entertaining! Remodeled Eat-in Kitchen with Island. Granite counters, Stainless Steel appliances and Sliders to Deck. Formal Living Room w/Hardwood Flrs. Formal Dining Rm w/Hardwood Flrs, chair rail and crown molding. HUGE Family Rm w/ Fireplace, Hardwood Flrs, Vaulted Ceiling, Recessed lighting, Ceiling Fans. Laundry Room on Main Level with full size, side by side washer and dryer. Half bath (remodeled). Upper Level: 3 bedrooms. Master Suite with Hardwood floors, Ceiling fan, Walk-in Closet, Remodeled Full Bath. Additional remodeled Full Bath serves the other 2 bedrooms. Finished Basement with Sliders/Walk Out, tile floor (currently used as exercise room). 2 Car attached Garage with openers. Multi-zoned HEAT and CENTRAL AIR. ROOF is single layer 10 years old. BOiLER is 3 years old. Beautifully landscaped yard. Enjoy the privacy afforded by this lightly wooded lot in a location that is a couple of minutes to shopping, restaurants, recreation.
This property is off market, which means it's not currently listed for sale or rent on Zillow. This may be different from what's available on other websites or public sources.


