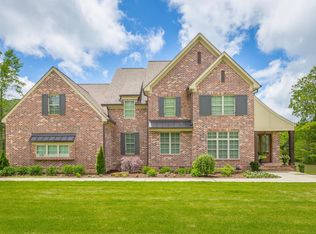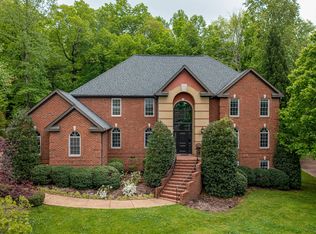Sold for $872,500
$872,500
1 Ives Lake Rd, Signal Mountain, TN 37377
5beds
4,424sqft
Single Family Residence
Built in 2014
0.68 Acres Lot
$1,045,900 Zestimate®
$197/sqft
$6,197 Estimated rent
Home value
$1,045,900
$983,000 - $1.11M
$6,197/mo
Zestimate® history
Loading...
Owner options
Explore your selling options
What's special
Beautiful brick home located in the St Ives community of Signal Mountain. Welcome to 1 Ives Lake Rd! This brick and stone home is situated beautifully on a large corner lot with views of the neighborhood lakes from both the front and back of the home. Upon entry, the interior space is welcoming with lots of natural light and great details such as rich hardwood flooring and cozy formal dining room. The open concept living room and kitchen are ample in size and are perfect for entertaining. The kitchen has stainless steel appliances and granite countertops and lots of storage. There is also an informal dining space between the kitchen and living rooms in addition to the formal dining room. The large primary suite is also located on the main level of the home. The primary bathroom has a large walk-in closet, granite countertops, soaker tub and tile surround shower. The main level is complete with a home office, laundry room and half bathroom. Make your way upstairs to four additional spacious bedrooms and two additional full bathrooms. There are two walk-out storage areas in the upstairs, one of which may be finished out for a playroom or craft room. Finally, make your way outdoors to enjoy the sound of the fountain in the lake while relaxing on the spacious deck. The neighborhood is convenient to the award-winning Signal Mountain schools and has a community swimming pool! You don't want to miss the opportunity to check out this lovely St Ives home. Contact me for additional details or for a tour!
Zillow last checked: 8 hours ago
Listing updated: September 08, 2024 at 02:37am
Listed by:
Kathy Boehm 423-718-2051,
Real Estate Partners Chattanooga LLC
Bought with:
Guy Fain, 340844
EXP Realty LLC
Source: Greater Chattanooga Realtors,MLS#: 1370557
Facts & features
Interior
Bedrooms & bathrooms
- Bedrooms: 5
- Bathrooms: 4
- Full bathrooms: 3
- 1/2 bathrooms: 1
Primary bedroom
- Level: First
Bedroom
- Level: Second
Bedroom
- Level: Second
Bedroom
- Level: Second
Bedroom
- Level: Second
Bathroom
- Description: Bathroom Half
- Level: First
Bathroom
- Description: Full Bathroom
- Level: First
Bathroom
- Description: Full Bathroom
- Level: Second
Bathroom
- Description: Full Bathroom
- Level: Second
Dining room
- Level: First
Laundry
- Level: First
Living room
- Level: First
Office
- Level: First
Heating
- Central, Natural Gas
Cooling
- Central Air, Electric
Appliances
- Included: Convection Oven, Disposal, Dishwasher, Electric Range, Gas Water Heater, Microwave, Refrigerator
- Laundry: Electric Dryer Hookup, Gas Dryer Hookup, Laundry Room, Washer Hookup
Features
- Granite Counters, High Ceilings, Open Floorplan, Pantry, Primary Downstairs, Walk-In Closet(s), En Suite, Separate Dining Room, Connected Shared Bathroom
- Flooring: Tile, Engineered Hardwood
- Windows: Vinyl Frames
- Basement: Crawl Space
- Has fireplace: Yes
- Fireplace features: Gas Log, Living Room
Interior area
- Total structure area: 4,424
- Total interior livable area: 4,424 sqft
Property
Parking
- Total spaces: 3
- Parking features: Garage Door Opener, Garage Faces Side
- Attached garage spaces: 3
Features
- Levels: Two
- Patio & porch: Covered, Deck, Patio
- Pool features: Community
- Fencing: Invisible
Lot
- Size: 0.68 Acres
- Dimensions: 210.49 x 140.39
- Features: Corner Lot, Gentle Sloping, Level, Sprinklers In Front, Sprinklers In Rear
Details
- Parcel number: 098g G 020
Construction
Type & style
- Home type: SingleFamily
- Property subtype: Single Family Residence
Materials
- Brick, Stone
- Foundation: Block
- Roof: Asphalt,Shingle
Condition
- New construction: No
- Year built: 2014
Utilities & green energy
- Sewer: Septic Tank
- Utilities for property: Cable Available, Electricity Available, Phone Available, Sewer Connected, Underground Utilities
Community & neighborhood
Security
- Security features: Smoke Detector(s)
Community
- Community features: Clubhouse
Location
- Region: Signal Mountain
- Subdivision: St Ives Community
HOA & financial
HOA
- Has HOA: Yes
- HOA fee: $1,400 annually
Other
Other facts
- Listing terms: Cash,Conventional,Owner May Carry
Price history
| Date | Event | Price |
|---|---|---|
| 5/11/2023 | Sold | $872,500-1.4%$197/sqft |
Source: Greater Chattanooga Realtors #1370557 Report a problem | ||
| 4/14/2023 | Contingent | $885,000$200/sqft |
Source: Greater Chattanooga Realtors #1370557 Report a problem | ||
| 4/3/2023 | Price change | $885,000-1.6%$200/sqft |
Source: Greater Chattanooga Realtors #1370557 Report a problem | ||
| 3/17/2023 | Listed for sale | $899,000+5.8%$203/sqft |
Source: Greater Chattanooga Realtors #1370557 Report a problem | ||
| 10/6/2022 | Sold | $850,000$192/sqft |
Source: Greater Chattanooga Realtors #1357739 Report a problem | ||
Public tax history
| Year | Property taxes | Tax assessment |
|---|---|---|
| 2024 | $3,843 | $171,775 |
| 2023 | $3,843 | $171,775 |
| 2022 | $3,843 | $171,775 |
Find assessor info on the county website
Neighborhood: 37377
Nearby schools
GreatSchools rating
- 9/10Thrasher Elementary SchoolGrades: K-5Distance: 0.6 mi
- 8/10Signal Mountain Middle/High SchoolGrades: 6-12Distance: 2.2 mi
Schools provided by the listing agent
- Elementary: Thrasher Elementary
- Middle: Signal Mountain Middle
- High: Signal Mtn
Source: Greater Chattanooga Realtors. This data may not be complete. We recommend contacting the local school district to confirm school assignments for this home.
Get a cash offer in 3 minutes
Find out how much your home could sell for in as little as 3 minutes with a no-obligation cash offer.
Estimated market value$1,045,900
Get a cash offer in 3 minutes
Find out how much your home could sell for in as little as 3 minutes with a no-obligation cash offer.
Estimated market value
$1,045,900

