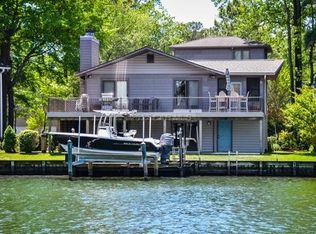Custom-Built Waterfront Home With Open View Of Large Lagoon On Wooded Lot. Home Has 4 Bedrooms, 2 1/2 Baths, Vinyl Siding, Outside Shower, Black-Topped Driveway, Covered Front Porch, Boat Dock, 2 Storage Areas, Cathedral Ceiling, 1 St Floor Bed & Bath, Fireplace, 4 Ceiling Fans, All Appliances, 2 Car Garage, Skylights, Whirlpool Tub, Granite Countertops, Storm Door, Large Foyer, Den, Open Loft, Craft Room, Oversized Vinyl-Tech Screened porch With Super View Of Large Lagoon, Walking Distance To Golf & Country Club. CAUTION: This May Become Your Future Home!
This property is off market, which means it's not currently listed for sale or rent on Zillow. This may be different from what's available on other websites or public sources.

