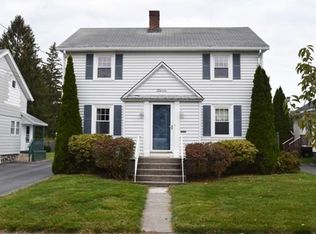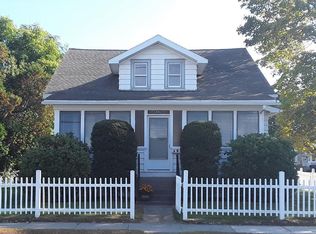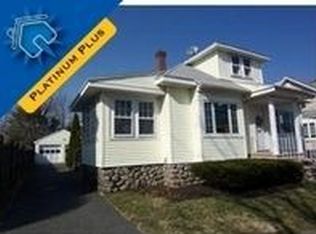Sold for $420,000
$420,000
1 Inwood Rd, Worcester, MA 01606
3beds
1,170sqft
Single Family Residence
Built in 1925
5,981 Square Feet Lot
$427,300 Zestimate®
$359/sqft
$2,532 Estimated rent
Home value
$427,300
$393,000 - $466,000
$2,532/mo
Zestimate® history
Loading...
Owner options
Explore your selling options
What's special
From sunroom mornings to backyard evenings, this cozy, traditional bungalow is full of warmth, charm, and thoughtful updates. Tucked into a quiet neighborhood yet minutes from amenities, it offers the perfect blend of comfort and convenience. The sunny enclosed front porch is ideal for morning coffee or evening relaxation. Inside, gleaming hardwood floors run throughout, adding timeless character. The renovated kitchen (2022) features stainless steel appliances; updated bathrooms offer fresh finishes while honoring the home’s charm. Off the kitchen, a handy mudroom leads to a fully fenced, level backyard—perfect for entertaining or play. The main level includes a bright dining room and generous living area. Upstairs, find three bedrooms and a sunroom—ideal for hobbies, work, or relaxing. Ample closets throughout. Updates: kitchen/baths 2022, exterior paint 2021, roof 2019, on-demand hot water/gas heat 2012. Walk to QCC. Easy access to I-190, 290, 146 & I-90.
Zillow last checked: 8 hours ago
Listing updated: September 03, 2025 at 11:19am
Listed by:
Cynthia Klocek 617-877-7793,
Coldwell Banker Realty - Worcester 508-795-7500,
Cynthia Klocek 617-877-7793
Bought with:
Linette Chalifoux
Walsh and Associates Real Estate
Source: MLS PIN,MLS#: 73409592
Facts & features
Interior
Bedrooms & bathrooms
- Bedrooms: 3
- Bathrooms: 2
- Full bathrooms: 1
- 1/2 bathrooms: 1
Primary bedroom
- Features: Closet, Flooring - Hardwood, Lighting - Overhead
- Level: Second
- Area: 132.92
- Dimensions: 12.08 x 11
Bedroom 2
- Features: Closet, Flooring - Hardwood, Lighting - Overhead
- Level: Second
- Area: 157.25
- Dimensions: 12.75 x 12.33
Bedroom 3
- Features: Closet, Flooring - Hardwood, Lighting - Overhead
- Level: Second
- Area: 77.61
- Dimensions: 10.58 x 7.33
Bathroom 1
- Features: Bathroom - Half, Flooring - Marble
- Level: First
- Area: 22.82
- Dimensions: 5.17 x 4.42
Bathroom 2
- Features: Bathroom - Full, Bathroom - Tiled With Tub & Shower, Closet, Flooring - Marble, Remodeled
- Level: Second
- Area: 52.12
- Dimensions: 7.92 x 6.58
Dining room
- Features: Flooring - Hardwood, Lighting - Pendant
- Level: Main,First
- Area: 128.38
- Dimensions: 11.58 x 11.08
Kitchen
- Features: Flooring - Hardwood, Countertops - Stone/Granite/Solid, Exterior Access, Recessed Lighting, Remodeled, Stainless Steel Appliances
- Level: Main,First
- Area: 139
- Dimensions: 11.58 x 12
Living room
- Features: Flooring - Hardwood
- Level: Main,First
- Area: 305.85
- Dimensions: 13.25 x 23.08
Heating
- Baseboard, Natural Gas
Cooling
- Window Unit(s)
Appliances
- Included: Gas Water Heater, Range, Dishwasher, Microwave, Refrigerator, Washer, Dryer
- Laundry: In Basement, Electric Dryer Hookup, Washer Hookup
Features
- Breezeway, Sun Room, Sitting Room
- Flooring: Wood, Flooring - Vinyl, Flooring - Wall to Wall Carpet
- Doors: French Doors
- Windows: Screens
- Basement: Full,Interior Entry,Bulkhead,Radon Remediation System,Concrete,Unfinished
- Has fireplace: No
Interior area
- Total structure area: 1,170
- Total interior livable area: 1,170 sqft
- Finished area above ground: 1,170
Property
Parking
- Total spaces: 2
- Parking features: Paved Drive, Shared Driveway, Off Street, Tandem, Paved
- Uncovered spaces: 2
Features
- Patio & porch: Porch - Enclosed, Patio
- Exterior features: Porch - Enclosed, Patio, Rain Gutters, Storage, Screens, Fenced Yard
- Fencing: Fenced/Enclosed,Fenced
Lot
- Size: 5,981 sqft
- Features: Level
Details
- Parcel number: M:23 B:036 L:00013,1784471
- Zoning: RS-7
Construction
Type & style
- Home type: SingleFamily
- Architectural style: Bungalow
- Property subtype: Single Family Residence
Materials
- Frame
- Foundation: Stone
- Roof: Shingle
Condition
- Year built: 1925
Utilities & green energy
- Electric: 220 Volts, 100 Amp Service
- Sewer: Public Sewer
- Water: Public
- Utilities for property: for Electric Range, for Electric Dryer, Washer Hookup
Community & neighborhood
Community
- Community features: Public Transportation, Shopping, Pool, Tennis Court(s), Park, Walk/Jog Trails, Stable(s), Golf, Medical Facility, Laundromat, Bike Path, Conservation Area, Highway Access, House of Worship, Marina, Private School, Public School, T-Station, University, Sidewalks
Location
- Region: Worcester
Other
Other facts
- Road surface type: Paved
Price history
| Date | Event | Price |
|---|---|---|
| 9/3/2025 | Sold | $420,000+5%$359/sqft |
Source: MLS PIN #73409592 Report a problem | ||
| 7/29/2025 | Contingent | $399,900$342/sqft |
Source: MLS PIN #73409592 Report a problem | ||
| 7/25/2025 | Listed for sale | $399,900+19.4%$342/sqft |
Source: MLS PIN #73409592 Report a problem | ||
| 5/26/2022 | Sold | $335,000+11.7%$286/sqft |
Source: MLS PIN #72966074 Report a problem | ||
| 4/20/2022 | Contingent | $300,000$256/sqft |
Source: MLS PIN #72966074 Report a problem | ||
Public tax history
| Year | Property taxes | Tax assessment |
|---|---|---|
| 2025 | $4,390 +2.2% | $332,800 +6.5% |
| 2024 | $4,296 +4.2% | $312,400 +8.7% |
| 2023 | $4,123 +9.7% | $287,500 +16.3% |
Find assessor info on the county website
Neighborhood: 01606
Nearby schools
GreatSchools rating
- 5/10Thorndyke Road SchoolGrades: K-6Distance: 0.8 mi
- 3/10Burncoat Middle SchoolGrades: 7-8Distance: 1.1 mi
- 2/10Burncoat Senior High SchoolGrades: 9-12Distance: 1.1 mi
Schools provided by the listing agent
- Elementary: Burncoat
- Middle: Burncoat
- High: Burncoat
Source: MLS PIN. This data may not be complete. We recommend contacting the local school district to confirm school assignments for this home.
Get a cash offer in 3 minutes
Find out how much your home could sell for in as little as 3 minutes with a no-obligation cash offer.
Estimated market value$427,300
Get a cash offer in 3 minutes
Find out how much your home could sell for in as little as 3 minutes with a no-obligation cash offer.
Estimated market value
$427,300


