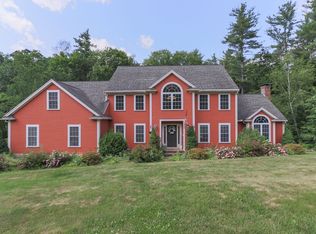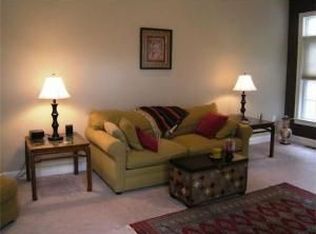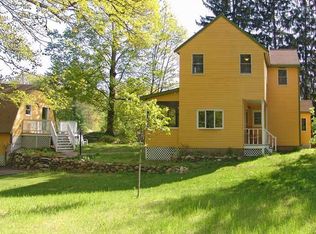Sold for $950,000
$950,000
1 Integrity Way, Groton, MA 01450
4beds
3,310sqft
Single Family Residence
Built in 2000
0.98 Acres Lot
$945,900 Zestimate®
$287/sqft
$4,737 Estimated rent
Home value
$945,900
$870,000 - $1.02M
$4,737/mo
Zestimate® history
Loading...
Owner options
Explore your selling options
What's special
Stunning Colonial home boasting 3,300+ sq ft on 2 floors offering 4 bedrooms, 3 full baths, and a 2 car garage on a lovely, spacious lot abutting conservation land in a peaceful cul-de-sac setting. Enter into the two story foyer with an office on your left, a front living room and dining room to your immediate right. Well appointed kitchen with easy access to dining room and open view into the vaulted ceiling fireplaced family room. Slider leading to back deck off of the kitchen overlooking the private backyard. Primary suite is spacious with updated full bath w/ double sink vanity, walk-in tiled shower, & jac tub. Three more bedrooms all generously sized offering access to full bath w/ double sink vanity. Convenient second floor laundry. The walk-out basement boasting 12' ceilings w/ slider continuing out to patio offers 1,600 sq/ft of potential expansion space! Walking trail directly accessible from neighborhood. Comprehensive list of owners' improvements available under paperclip
Zillow last checked: 8 hours ago
Listing updated: May 17, 2025 at 04:19am
Listed by:
Kiley Brock Team 617-513-7984,
Compass 617-206-3333,
Rachel Kiley 617-513-7984
Bought with:
Guoqun Ding
Yuan's Team Realty
Source: MLS PIN,MLS#: 73343386
Facts & features
Interior
Bedrooms & bathrooms
- Bedrooms: 4
- Bathrooms: 3
- Full bathrooms: 3
Primary bedroom
- Features: Bathroom - Full, Bathroom - Double Vanity/Sink, Walk-In Closet(s), Closet, Flooring - Wall to Wall Carpet
- Level: Second
- Area: 234
- Dimensions: 18 x 13
Bedroom 2
- Features: Closet, Flooring - Wall to Wall Carpet
- Level: Second
- Area: 180
- Dimensions: 15 x 12
Bedroom 3
- Features: Closet, Flooring - Wall to Wall Carpet
- Level: Second
- Area: 156
- Dimensions: 12 x 13
Bedroom 4
- Features: Closet, Flooring - Wall to Wall Carpet
- Level: Second
- Area: 144
- Dimensions: 12 x 12
Primary bathroom
- Features: Yes
Bathroom 1
- Features: Bathroom - 3/4, Bathroom - With Shower Stall, Flooring - Stone/Ceramic Tile, Countertops - Stone/Granite/Solid
- Level: First
Bathroom 2
- Features: Bathroom - Full, Bathroom - Double Vanity/Sink, Bathroom - With Tub & Shower, Closet - Linen, Flooring - Stone/Ceramic Tile, Countertops - Stone/Granite/Solid
- Level: Second
Bathroom 3
- Features: Bathroom - Full, Bathroom - Double Vanity/Sink, Bathroom - Tiled With Tub & Shower, Closet - Linen, Flooring - Stone/Ceramic Tile, Countertops - Stone/Granite/Solid, Jacuzzi / Whirlpool Soaking Tub
- Level: Second
Dining room
- Features: Flooring - Hardwood
- Level: First
- Area: 169
- Dimensions: 13 x 13
Family room
- Features: Cathedral Ceiling(s), Flooring - Wall to Wall Carpet
- Level: First
- Area: 345
- Dimensions: 15 x 23
Kitchen
- Features: Flooring - Hardwood, Dining Area, Balcony / Deck, Countertops - Stone/Granite/Solid, Kitchen Island, Stainless Steel Appliances
- Level: First
- Area: 325
- Dimensions: 13 x 25
Living room
- Features: Flooring - Hardwood
- Level: First
- Area: 169
- Dimensions: 13 x 13
Office
- Features: Flooring - Hardwood
- Level: First
- Area: 140
- Dimensions: 10 x 14
Heating
- Forced Air, Natural Gas
Cooling
- Central Air
Appliances
- Included: Gas Water Heater, Range, Dishwasher, Microwave, Refrigerator, Freezer
- Laundry: Flooring - Stone/Ceramic Tile, Second Floor
Features
- Cathedral Ceiling(s), Office, Foyer, Central Vacuum
- Flooring: Tile, Carpet, Hardwood, Flooring - Hardwood
- Doors: Insulated Doors
- Windows: Insulated Windows
- Basement: Full,Walk-Out Access
- Number of fireplaces: 1
- Fireplace features: Family Room
Interior area
- Total structure area: 3,310
- Total interior livable area: 3,310 sqft
- Finished area above ground: 3,310
Property
Parking
- Total spaces: 8
- Parking features: Attached, Paved Drive, Paved
- Attached garage spaces: 2
- Uncovered spaces: 6
Features
- Patio & porch: Deck, Patio
- Exterior features: Deck, Patio
Lot
- Size: 0.98 Acres
- Features: Cul-De-Sac
Details
- Parcel number: 4014433
- Zoning: Res
Construction
Type & style
- Home type: SingleFamily
- Architectural style: Colonial
- Property subtype: Single Family Residence
Materials
- Frame
- Foundation: Concrete Perimeter
- Roof: Shingle
Condition
- Year built: 2000
Utilities & green energy
- Electric: 200+ Amp Service
- Sewer: Private Sewer
- Water: Public
Community & neighborhood
Community
- Community features: Park, Walk/Jog Trails, Stable(s), Golf, Medical Facility, Bike Path, Conservation Area, Highway Access, House of Worship, Private School, Public School, T-Station
Location
- Region: Groton
Other
Other facts
- Road surface type: Paved
Price history
| Date | Event | Price |
|---|---|---|
| 5/16/2025 | Sold | $950,000+1.6%$287/sqft |
Source: MLS PIN #73343386 Report a problem | ||
| 3/25/2025 | Contingent | $935,000$282/sqft |
Source: MLS PIN #73343386 Report a problem | ||
| 3/10/2025 | Listed for sale | $935,000+58.7%$282/sqft |
Source: MLS PIN #73343386 Report a problem | ||
| 3/26/2004 | Sold | $589,000+25.6%$178/sqft |
Source: Public Record Report a problem | ||
| 8/31/2000 | Sold | $469,000$142/sqft |
Source: Public Record Report a problem | ||
Public tax history
| Year | Property taxes | Tax assessment |
|---|---|---|
| 2025 | $13,592 +0.6% | $891,300 -0.4% |
| 2024 | $13,506 +6.6% | $895,000 +10.5% |
| 2023 | $12,665 +6.6% | $809,800 +17.2% |
Find assessor info on the county website
Neighborhood: 01450
Nearby schools
GreatSchools rating
- 6/10Groton Dunstable Regional Middle SchoolGrades: 5-8Distance: 2.3 mi
- 10/10Groton-Dunstable Regional High SchoolGrades: 9-12Distance: 5.1 mi
- 6/10Florence Roche SchoolGrades: K-4Distance: 2.4 mi
Schools provided by the listing agent
- Elementary: Florence Roche
- Middle: Gdms
- High: Gdrhs
Source: MLS PIN. This data may not be complete. We recommend contacting the local school district to confirm school assignments for this home.
Get a cash offer in 3 minutes
Find out how much your home could sell for in as little as 3 minutes with a no-obligation cash offer.
Estimated market value$945,900
Get a cash offer in 3 minutes
Find out how much your home could sell for in as little as 3 minutes with a no-obligation cash offer.
Estimated market value
$945,900


