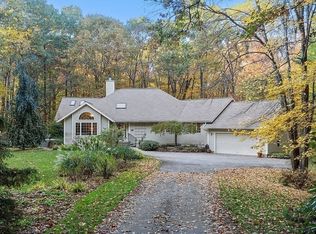This charming "A Frame" home offers lake access for all your water recreation needs. Deeded lake frontage with beautiful views. Home has wall of windows and open floorplan on 1st floor and triple sliders overlooking the lake in the master bedrm wIth small balcony. Truly a vacation year round home. The oversized 2 car garage has an addit'l 575 sq. feet of heated space on the 2nd floor..ideal for a game room or office space. The roof is 5 years old, newer windows, 2 baths and 3 bedroom septic.
This property is off market, which means it's not currently listed for sale or rent on Zillow. This may be different from what's available on other websites or public sources.
