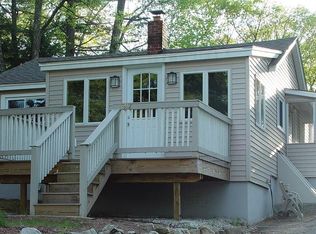This lovely home is affordable and gives you the pride of home ownership! It has had recent updates and improvements including the bedrooms, bathroom, windows, flooring, paint, new 100 amp electric service, newer roof and a new hot water heater. Nothing to do but move in. The yard features a private, fenced in entertainment area with a fire pit for relaxing or entertaining after a day at the beach on Philips Pond which 100 yards from the house for swimming, boating or fishing. The neighborhood has a rural feel to it, but is close to the amenities that the Town of Sandown has to offer, schools, library, Phillips Pond, Zorvino Vineyard and more. It is 15 mnutes to the MA state line and Route 93 for commuting. $209,900
This property is off market, which means it's not currently listed for sale or rent on Zillow. This may be different from what's available on other websites or public sources.

