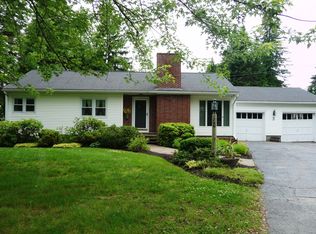A Great home in Center Village neighborhood off Main Street. Near everything and walking distance to downtown! First floor features spacious family room with fireplace and slider to the patio, living room with 2nd fireplace and hardwood floors, dining room includes a bay window with a beautiful view of the open space across the street, and a bright eat in kitchen with a bay window overlooking the beautiful private backyard. Second floor presents master bedroom suite, 2nd bath and two additional bedrooms and office space. Great backyard with patio, hot tub, string lighting makes it a fun backyard for barbeques and entertaining! Private Cul-de-sac with common space across the street for extended outdoor fun! All this plus a short distance to schools, library, playgrounds and restaurants.
This property is off market, which means it's not currently listed for sale or rent on Zillow. This may be different from what's available on other websites or public sources.
