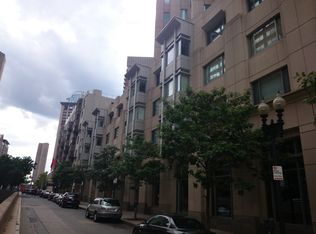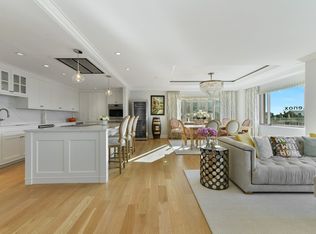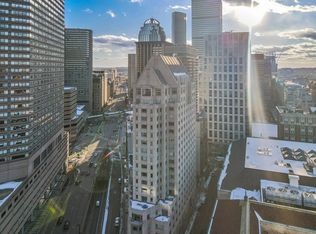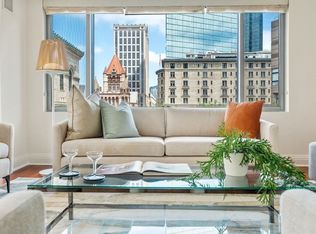Sold for $2,000,000 on 08/03/23
$2,000,000
1 Huntington Ave APT 204, Boston, MA 02116
2beds
2,062sqft
Condo
Built in 2000
-- sqft lot
$2,658,900 Zestimate®
$970/sqft
$10,199 Estimated rent
Home value
$2,658,900
$2.37M - $3.00M
$10,199/mo
Zestimate® history
Loading...
Owner options
Explore your selling options
What's special
Palatial single floor condo overlooking Copley Square at the Tier-1 full service Trinity Place. Residence features: Entry foyer with closet. Gallery entry hall. Fabulous 26' living room with postcard views of the Trinity Church, Boston Public Library, John Hancock tower and Fairmont Copley Plaza Hotel. Granite-accented kitchen. Adjacent utility room with washer/dryer. Master bedroom suite offers a sitting room, two closets and a marble-accented master bath with double-sink vanity and linen closet. Guest bedroom with walk-in closet and en-suite full bathroom. Den/study with built-in bookcase/cabinets. Powder room. Includes two valet garage spaces and extra storage. Services include elevator, 24/7 concierge, valet and on-site management. Residents enjoy in-room dining from Sorellina Restaurant, a private entrance into the restaurant and a residents-only fitness center. Convenient access to routes 90, 93, 1, the Back Bay Train station and the Copley Place and Prudential Malls.
Facts & features
Interior
Bedrooms & bathrooms
- Bedrooms: 2
- Bathrooms: 3
- Full bathrooms: 2
- 1/2 bathrooms: 1
Heating
- Forced air
Cooling
- Central
Appliances
- Included: Dishwasher, Dryer, Garbage disposal, Microwave, Range / Oven, Refrigerator, Washer
Features
- Wired for Surround Sound
- Flooring: Hardwood
Interior area
- Total interior livable area: 2,062 sqft
Property
Parking
- Total spaces: 2
- Parking features: Garage - Detached
Features
- Exterior features: Stucco
Lot
- Size: 2,178 sqft
Details
- Parcel number: CBOSW04P01053S022
Construction
Type & style
- Home type: Condo
Materials
- Roof: Other
Condition
- Year built: 2000
Community & neighborhood
Location
- Region: Boston
HOA & financial
HOA
- Has HOA: Yes
- HOA fee: $1,913 monthly
Other
Other facts
- Amenities: Shopping, Medical Facility, T-Station, Public Transportation, Park, Bike Path, Highway Access, Private School, University, Public School
- Appliances: Range, Dishwasher, Refrigerator, Washer, Dryer, Microwave, Disposal
- Complex Complete: Yes
- Cooling: Central Air, Unit Control
- Style: Mid-Rise
- Unit Placement: Front, Corner
- Utility Connections: For Electric Range, For Electric Oven, For Electric Dryer, Washer Hookup
- Year Round: Yes
- Master Bath: Yes
- Pets Allowed: Yes
- Assoc Security: Concierge
- Exterior Unit Features: Garden Area
- Flooring: Hardwood
- Heating: Forced Air, Unit Control
- Interior Features: Wired for Surround Sound
- Fee Interval: Monthly
Price history
| Date | Event | Price |
|---|---|---|
| 8/3/2023 | Sold | $2,000,000-25.2%$970/sqft |
Source: Public Record | ||
| 1/9/2023 | Listing removed | $2,675,000$1,297/sqft |
Source: LINK #227735 | ||
| 9/13/2022 | Price change | $2,675,000-7%$1,297/sqft |
Source: MLS PIN #72986101 | ||
| 5/22/2022 | Listed for sale | $2,875,000$1,394/sqft |
Source: MLS PIN #72986101 | ||
| 3/22/2020 | Listing removed | $2,875,000$1,394/sqft |
Source: Marsh Properties, Inc. #72571699 | ||
Public tax history
| Year | Property taxes | Tax assessment |
|---|---|---|
| 2025 | $28,972 +8.3% | $2,501,900 +1.9% |
| 2024 | $26,760 +3.6% | $2,455,000 +2% |
| 2023 | $25,840 -0.3% | $2,406,000 +1% |
Find assessor info on the county website
Neighborhood: Back Bay
Nearby schools
GreatSchools rating
- 1/10Mel H King ElementaryGrades: 2-12Distance: 0.4 mi
- 2/10Snowden Int'L High SchoolGrades: 9-12Distance: 0.1 mi
- 3/10Quincy Upper SchoolGrades: 6-12Distance: 0.5 mi
Get a cash offer in 3 minutes
Find out how much your home could sell for in as little as 3 minutes with a no-obligation cash offer.
Estimated market value
$2,658,900
Get a cash offer in 3 minutes
Find out how much your home could sell for in as little as 3 minutes with a no-obligation cash offer.
Estimated market value
$2,658,900



