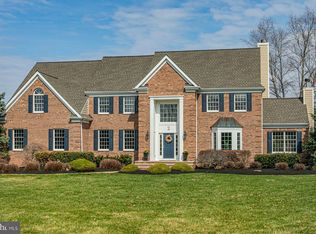Perfect newer Colonial on two acres of open space with lovely sky and sun exposures. Intricate brick walk-way with raised flower beds lead to a covered front porch . Two-story entry foyer with sparkling hardwood floors that flow into the living room, dining room, eat-in kitchen and borders the family room. First floor study with distant views of fields and mountains can be closed off with french doors that lead into the family room with two separate sitting areas and double-sided gas fireplace that is shared by the breakfast room. The kitchen boasts granite counters, tumbled tile backsplash, a center island, pantry, desk space and a corner sink. Upstairs offers a master bedroom with walk-in closet and master bath, a Jack-N-Jill set up with a large bathroom and a Princess Suite with entry area, double sinks and double dormers. A finished lower level offers a game room and plenty of storage. Decorative moldings compliment the foyer walls and a gracious rear hallway leads to a laundry room, mudroom and garage.
This property is off market, which means it's not currently listed for sale or rent on Zillow. This may be different from what's available on other websites or public sources.

