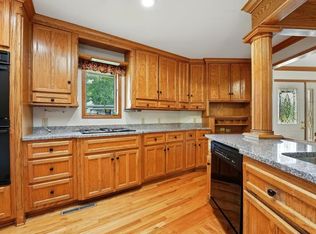Great 7BR home on acreage in Weston! New: roof * A/C * storm doors *Gutters * paint * shutters. 10 yr old furnace & Pella Windows. 84'x49' barn converted into workshop w/loft storage - forced air gas or wood heat - room for 13 vehicles - electricity - set up for auto painting & repair.
This property is off market, which means it's not currently listed for sale or rent on Zillow. This may be different from what's available on other websites or public sources.
