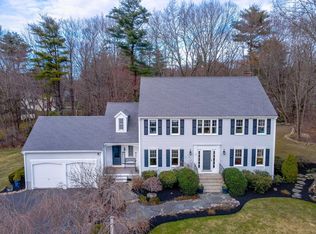Sold for $1,060,000 on 05/15/23
$1,060,000
1 Huckleberry Rd, Hopkinton, MA 01748
4beds
3,526sqft
Single Family Residence
Built in 1995
1.39 Acres Lot
$1,195,800 Zestimate®
$301/sqft
$4,713 Estimated rent
Home value
$1,195,800
$1.12M - $1.27M
$4,713/mo
Zestimate® history
Loading...
Owner options
Explore your selling options
What's special
Beautifully updated colonial in a picturesque neighborhood setting. Gleaming hardwd floors greet you as you enter the foyer. Sophisticated kitchen renovation (2020) includes upgraded stylish white cabinetry accented with a deep blue, lg island w/microwave drawer. The plethora of quartz counter space is highlighted by sleek glass tile backsplash. This lg kitchen has plenty of room to entertain-complete with a beverage center & wine frig. Open floor plan to the sunny family room w/ cathedral ceiling, new carpet, 2 skylights, picture windows, fireplace & entrance to the composite deck. Upstairs is the primary ensuite with an expansive walk-in closet & renovated (2018) luxurious primary bath. Relax in this spa-like bathroom- choose from the soaking tub or tiled shower w/ glass enclosure. A dual sink vanity & dual mirrors complete the look. Home office, finished basemnt, Furnace/Central Air replaced (approx. 2018) Hopkinton hosts a nationally ranked school district. Close to 495/Pike/Train
Zillow last checked: 8 hours ago
Listing updated: January 14, 2025 at 07:38am
Listed by:
Donna Spector 508-751-9735,
Suburban Lifestyle Real Estate 508-435-3100
Bought with:
Bonus Varghese Thopurathu
MARG Homes LLC
Source: MLS PIN,MLS#: 73093295
Facts & features
Interior
Bedrooms & bathrooms
- Bedrooms: 4
- Bathrooms: 3
- Full bathrooms: 2
- 1/2 bathrooms: 1
Primary bedroom
- Features: Bathroom - Full, Walk-In Closet(s), Flooring - Wall to Wall Carpet, Recessed Lighting
- Level: Second
Bedroom 2
- Features: Closet, Flooring - Wall to Wall Carpet, Recessed Lighting
- Level: Second
Bedroom 3
- Features: Closet, Flooring - Wall to Wall Carpet, Recessed Lighting
- Level: Second
Bedroom 4
- Features: Closet, Flooring - Wall to Wall Carpet, Recessed Lighting
- Level: Second
Primary bathroom
- Features: Yes
Bathroom 1
- Features: Pedestal Sink
- Level: First
Bathroom 2
- Features: Bathroom - Full, Bathroom - Double Vanity/Sink, Bathroom - Tiled With Shower Stall, Flooring - Stone/Ceramic Tile, Window(s) - Picture, Countertops - Stone/Granite/Solid, Soaking Tub
- Level: Second
Bathroom 3
- Features: Bathroom - Full, Bathroom - With Tub & Shower, Flooring - Stone/Ceramic Tile
- Level: Second
Dining room
- Features: Flooring - Hardwood, Chair Rail, Crown Molding
- Level: First
Family room
- Features: Skylight, Cathedral Ceiling(s), Ceiling Fan(s), Flooring - Wall to Wall Carpet, Exterior Access, Recessed Lighting
- Level: First
Kitchen
- Features: Flooring - Hardwood, Window(s) - Picture, Dining Area, Countertops - Stone/Granite/Solid, Kitchen Island, Cabinets - Upgraded, Exterior Access, Open Floorplan, Recessed Lighting, Remodeled, Stainless Steel Appliances, Lighting - Pendant, Crown Molding
- Level: First
Living room
- Features: Flooring - Hardwood, French Doors, Recessed Lighting
- Level: First
Office
- Features: Flooring - Hardwood, French Doors
- Level: First
Heating
- Forced Air, Oil
Cooling
- Central Air
Appliances
- Laundry: Flooring - Vinyl, Electric Dryer Hookup, Washer Hookup, Lighting - Overhead, Sink, First Floor
Features
- Closet, Lighting - Overhead, Recessed Lighting, Home Office, Foyer, Bonus Room, Central Vacuum, Internet Available - Unknown
- Flooring: Tile, Vinyl, Carpet, Hardwood, Flooring - Hardwood, Flooring - Wall to Wall Carpet
- Doors: French Doors, Insulated Doors
- Windows: Insulated Windows
- Basement: Finished,Garage Access
- Number of fireplaces: 1
- Fireplace features: Family Room
Interior area
- Total structure area: 3,526
- Total interior livable area: 3,526 sqft
Property
Parking
- Total spaces: 8
- Parking features: Under, Garage Door Opener, Garage Faces Side, Paved
- Attached garage spaces: 2
- Uncovered spaces: 6
Features
- Patio & porch: Deck - Composite
- Exterior features: Deck - Composite, Rain Gutters, Professional Landscaping, Sprinkler System, Decorative Lighting
Lot
- Size: 1.39 Acres
- Features: Corner Lot, Easements, Level
Details
- Parcel number: M:00R2 B:0050 L:0,529620
- Zoning: A
Construction
Type & style
- Home type: SingleFamily
- Architectural style: Colonial
- Property subtype: Single Family Residence
Materials
- Frame
- Foundation: Concrete Perimeter
- Roof: Shingle
Condition
- Year built: 1995
Utilities & green energy
- Sewer: Private Sewer
- Water: Private
- Utilities for property: for Electric Range, for Electric Oven, for Electric Dryer, Washer Hookup, Icemaker Connection
Green energy
- Energy efficient items: Thermostat
Community & neighborhood
Community
- Community features: Public Transportation, Shopping, Tennis Court(s), Park, Walk/Jog Trails, Stable(s), Golf, Bike Path, Conservation Area, Highway Access, House of Worship, Private School, Public School, T-Station, Sidewalks
Location
- Region: Hopkinton
Price history
| Date | Event | Price |
|---|---|---|
| 5/15/2023 | Sold | $1,060,000+1%$301/sqft |
Source: MLS PIN #73093295 Report a problem | ||
| 3/30/2023 | Listed for sale | $1,050,000+1400%$298/sqft |
Source: MLS PIN #73093295 Report a problem | ||
| 11/2/1995 | Sold | $70,000$20/sqft |
Source: Public Record Report a problem | ||
Public tax history
| Year | Property taxes | Tax assessment |
|---|---|---|
| 2025 | $14,716 +1.4% | $1,037,800 +4.5% |
| 2024 | $14,509 +10.2% | $993,100 +19.2% |
| 2023 | $13,168 +1.7% | $832,900 +9.5% |
Find assessor info on the county website
Neighborhood: 01748
Nearby schools
GreatSchools rating
- 10/10Elmwood Elementary SchoolGrades: 2-3Distance: 2.7 mi
- 8/10Hopkinton Middle SchoolGrades: 6-8Distance: 3.6 mi
- 10/10Hopkinton High SchoolGrades: 9-12Distance: 3.7 mi
Schools provided by the listing agent
- Elementary: Mrthn, Elmwd, H
- Middle: Hms
- High: Hhs
Source: MLS PIN. This data may not be complete. We recommend contacting the local school district to confirm school assignments for this home.
Get a cash offer in 3 minutes
Find out how much your home could sell for in as little as 3 minutes with a no-obligation cash offer.
Estimated market value
$1,195,800
Get a cash offer in 3 minutes
Find out how much your home could sell for in as little as 3 minutes with a no-obligation cash offer.
Estimated market value
$1,195,800
