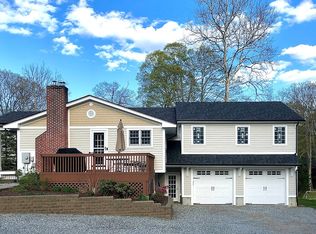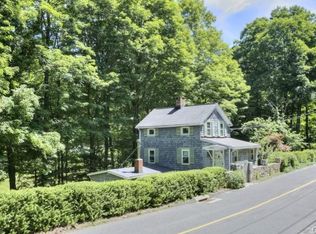Welcome to 1 Hoyt Road. This stunning ranch has it all. Youll find tasteful updates throughout this sprawling property, both inside and out. Set on almost two park-like acres, this home boasts 4 beds, 3 full baths, and a finished basement with possibility for in-law setup. As you step inside you will find a spacious living room with pellet stove and hardwood floors, a renovated eat-in kitchen with sliders to the back deck and a loft play area. Down the hall you will find a gorgeous renovated bath, 3 bedrooms and a primary bedroom suite with private deck and a full bath that has also been renovated. As you reach the end of the hallway, a spacious mudroom with side entrance awaits, leading you down to the finished basement with family room, summer kitchen, den and full bath. The star of this show just might be waiting for you outside in this incredible yard. Off the back deck you will find a fenced in garden area, two sheds, a fire pit area in front of the house and the calming sounds of the babbling brook. This house has been meticulously maintained inside and out and like nothing else on the market. This home also features central A/C, solar panels, new stone walkway, new appliances, quartz countertops, and a laundry room that will make you want to wash clothes! Do not miss the opportunity to call this house home!
This property is off market, which means it's not currently listed for sale or rent on Zillow. This may be different from what's available on other websites or public sources.


