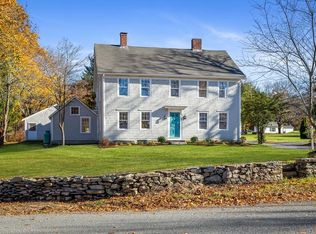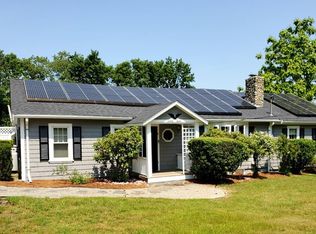Well designed colonial with front portico & 2 garage under. Large kitchen which includes granite counter tops, stainless steel appliances, and a dining area that leads to a 12 X 12 deck . Substantial living room adjacent and open to the kitchen ready for entertaining. Additional flex space on first floor that could serve as a dining room, playroom or den. Laundry conveniently located on the 1st floor! Gorgeous hardwoods throughout the first floor as well! Second floor has 3 good sized bedrooms including a master suite with a large walk in closet. 2 large bathrooms on second floor. Basement with mudroom. Home is built by a local and reputable builder. Enjoy the high efficiency HVAC system, airtight insulation and energy efficient features in today's new construction homes! Fall 2019 Delivery. Pictures of a similar home.
This property is off market, which means it's not currently listed for sale or rent on Zillow. This may be different from what's available on other websites or public sources.


