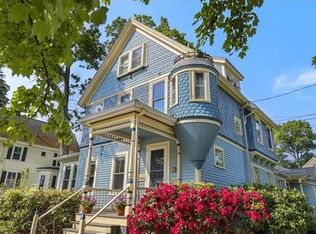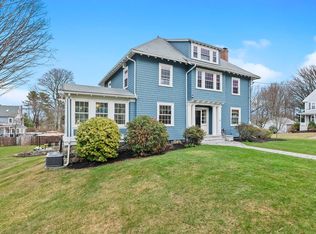Sold for $1,600,000
$1,600,000
1 Howard St, Reading, MA 01867
4beds
3,262sqft
Single Family Residence
Built in 2023
0.34 Acres Lot
$-- Zestimate®
$490/sqft
$3,867 Estimated rent
Home value
Not available
Estimated sales range
Not available
$3,867/mo
Zestimate® history
Loading...
Owner options
Explore your selling options
What's special
Luxurious details meets traditional needs!! This home will surpass all of your expectations. First of all, located in Reading's West Side off Howard St. (use 149 Howard in your GPS) Joy lane consists of 6 brand new homes each with a different appeal. Hardwood floors grace the first floor, stairs, and 2nd floor hallway. The first floor is ideally suited for 'home office' needs. Plenty of room for guests in the super-sized kitchen. A flexible floor plan with a dining room, living room or playroom. A gas fireplace adorns the family room, floating shelves on each side of the fireplace with sliders luring you to a well sized deck and backyard. The master bedroom features a fully tiled shower, double vanity sinks and glass shower door. Plenty of space in the walk in closet and fit for a kingsize bedroom set. Enjoy the benefits of a Spring Sale occupancy late April 2023 to early May. Heat is propane with a 2 year lease option from Townsend Energy.
Zillow last checked: 8 hours ago
Listing updated: June 25, 2023 at 05:10am
Listed by:
Priscilla Fitzgerald 978-852-5566,
Fitzgerald & Associates 978-664-4709
Bought with:
Marie Presti
The Presti Group, Inc.
Source: MLS PIN,MLS#: 73063169
Facts & features
Interior
Bedrooms & bathrooms
- Bedrooms: 4
- Bathrooms: 3
- Full bathrooms: 2
- 1/2 bathrooms: 1
Primary bedroom
- Features: Bathroom - Full, Walk-In Closet(s), Flooring - Hardwood
- Level: Second
- Area: 484
- Dimensions: 22 x 22
Bedroom 2
- Features: Closet, Flooring - Wall to Wall Carpet
- Level: Second
- Area: 195
- Dimensions: 13 x 15
Bedroom 3
- Features: Closet, Flooring - Wall to Wall Carpet
- Level: Second
- Area: 195
- Dimensions: 13 x 15
Bedroom 4
- Features: Closet, Flooring - Wall to Wall Carpet
- Level: Second
- Area: 168
- Dimensions: 12 x 14
Primary bathroom
- Features: Yes
Bathroom 1
- Features: Bathroom - Half
- Level: First
Bathroom 2
- Features: Bathroom - Full, Bathroom - With Tub & Shower, Closet - Linen, Flooring - Stone/Ceramic Tile
- Level: Second
Bathroom 3
- Features: Bathroom - Full, Bathroom - Tiled With Shower Stall, Closet - Linen, Flooring - Stone/Ceramic Tile
- Level: Second
Dining room
- Features: Flooring - Hardwood
- Level: First
- Area: 224
- Dimensions: 14 x 16
Family room
- Features: Flooring - Hardwood, Balcony / Deck, Cable Hookup
- Level: Main,First
- Area: 375
- Dimensions: 15 x 25
Kitchen
- Features: Flooring - Hardwood, Dining Area, Pantry, Countertops - Stone/Granite/Solid, Kitchen Island, Deck - Exterior, Exterior Access, Open Floorplan, Recessed Lighting, Gas Stove
- Level: Main,First
- Area: 330
- Dimensions: 22 x 15
Office
- Features: Closet, Flooring - Hardwood
- Level: First
- Area: 195
- Dimensions: 15 x 13
Heating
- Forced Air, Propane
Cooling
- Central Air
Appliances
- Included: Water Heater, Tankless Water Heater, Range, Dishwasher, Microwave, Plumbed For Ice Maker
- Laundry: Flooring - Stone/Ceramic Tile, Gas Dryer Hookup, Washer Hookup, Second Floor
Features
- Closet, Home Office, Mud Room
- Flooring: Tile, Carpet, Hardwood, Flooring - Hardwood
- Doors: Insulated Doors
- Windows: Insulated Windows, Screens
- Basement: Full,Bulkhead,Sump Pump,Radon Remediation System,Concrete,Unfinished
- Number of fireplaces: 1
Interior area
- Total structure area: 3,262
- Total interior livable area: 3,262 sqft
Property
Parking
- Total spaces: 6
- Parking features: Attached, Garage Door Opener, Paved Drive, Off Street, Paved
- Attached garage spaces: 2
- Uncovered spaces: 4
Features
- Patio & porch: Porch, Deck
- Exterior features: Porch, Deck, Professional Landscaping, Screens
Lot
- Size: 0.34 Acres
- Features: Cul-De-Sac, Corner Lot
Details
- Zoning: res
Construction
Type & style
- Home type: SingleFamily
- Architectural style: Colonial
- Property subtype: Single Family Residence
Materials
- Frame
- Foundation: Concrete Perimeter
- Roof: Shingle,Metal
Condition
- Year built: 2023
Details
- Warranty included: Yes
Utilities & green energy
- Electric: Circuit Breakers, 200+ Amp Service
- Sewer: Public Sewer
- Water: Public
- Utilities for property: for Gas Range, for Electric Oven, for Gas Dryer, Washer Hookup, Icemaker Connection
Green energy
- Energy efficient items: Thermostat
Community & neighborhood
Community
- Community features: Public Transportation, Shopping, Park, Golf, Conservation Area, Highway Access, Private School, Public School
Location
- Region: Reading
Other
Other facts
- Road surface type: Paved
Price history
| Date | Event | Price |
|---|---|---|
| 6/23/2023 | Sold | $1,600,000+0%$490/sqft |
Source: MLS PIN #73063169 Report a problem | ||
| 3/16/2023 | Contingent | $1,599,900$490/sqft |
Source: MLS PIN #73063169 Report a problem | ||
| 2/26/2023 | Price change | $1,599,900-5.9%$490/sqft |
Source: MLS PIN #73063169 Report a problem | ||
| 12/11/2022 | Listed for sale | $1,699,900$521/sqft |
Source: MLS PIN #73063169 Report a problem | ||
Public tax history
Tax history is unavailable.
Neighborhood: 01867
Nearby schools
GreatSchools rating
- 8/10Joshua Eaton Elementary SchoolGrades: K-5Distance: 0.3 mi
- 8/10Walter S Parker Middle SchoolGrades: 6-8Distance: 0.4 mi
- 9/10Reading Memorial High SchoolGrades: 9-12Distance: 1.3 mi
Get pre-qualified for a loan
At Zillow Home Loans, we can pre-qualify you in as little as 5 minutes with no impact to your credit score.An equal housing lender. NMLS #10287.

