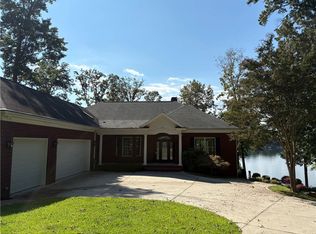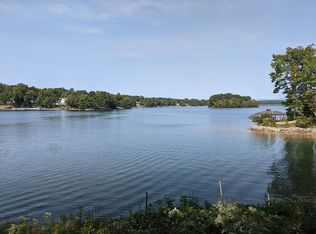Gorgeous Lake Keowee newer custom home in a hard to find south end of lake location with no HOA fees. This impeccably designed energy efficient home features the highest quality detail to match its expansive gently sloped point setting. Custom built in 2018, this Cobblestone Custom Home is a masterpiece that offers luxury and comfort with detail for the discerning buyer. There is something for everyone in the numerous entertaining areas both inside and out. Upon entry, the barrel ceiling in the foyer with nothing but sparkling water in sight. The vaulted great room is accented with multiple windows and quad doors from floor to ceiling and a stacked stone natural gas fireplace. The cook in the family will love the high-end gourmet kitchen featuring 42"custom cabinets with 18" stacked glass front cabinets to the ceiling, all etched with espresso staining, dovetailed soft-close drawers and doors, double pull-out drawers in all lower cabinets, glass tile backsplash, exquisite granite counters with an oversized island overlooking the lake and dining area that seats 10+. The main kitchen appliance package offers a Fulgor Milano six-burner gas range with convection oven, drawer microwave, Hoshizaki ice maker, wine cooler, pro-series counter depth refrigerator and dishwasher. Adjacent is the walk-in pantry and laundry room with plenty of shelving for storage. Off the kitchen and great room area is the southern lake living favorite screen porch and deck with cathedral ceiling. These gathering areas feature low maintenance composite flooring, stained wood ceilings and views of the mountains, island and cove. At the opposite end of the home is the owner ensuite highlighted by a tray ceiling with transom lighting, and large bay windows with an expansive water/mountain view. The spa-like bath offers granite countertop, an oversized luxury walk-in tile shower and heated towel rack. Finishing out the main level, the second bedroom features large glass windows also overlooking the cove and a hall bath with garden soaking tub and custom tiled walls. Next, down to the terrace level there is another great room, recreation/game area and secondary kitchenette with under-cabinet refrigerator, drawer microwave and laundry room. Two additional guest bedrooms, each with access to spa style baths with soaking tubs and tiled walls, are included on this level with open water views from the entire lower level. The handy person in the family will appreciate the 430 square foot climate controlled workshop and oversized three car garage offering lots of parking and extra turn space for a watercraft trailer or toys. Outside are multiple covered patios accented with cedar/ stone columns that extends the entire rear and side of the home. A level outdoor landscape features a grass area for games and pets. The 285 feet of protected Lake Keowee shoreline accompanies your short stroll to the covered hip&half slip dock with low maintenance ironwood decking, 2 Floatair PWC lifts and a Floatair boat lift. Family and guests will enjoy the sandy beach area and evenings at the fire-pit on the point with amazing views, all in the private, surrounding found in this unique point lot. Call today to schedule your viewing of this unique sought after property!
This property is off market, which means it's not currently listed for sale or rent on Zillow. This may be different from what's available on other websites or public sources.

