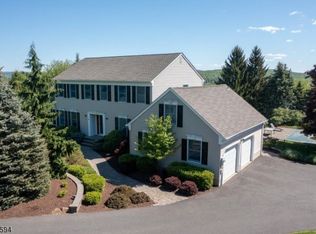Welcome to this beautiful 4 Br, 2.5 bath Colonial home with breathtaking views every season of the year! Live in desirable Cherryville Hollow Estates in Flemington.Quiet and quaint neighborhood, meticulously maintained with striking curb appeal. Renovated kitchen, Master/en suite renovated bathroom, walk in closet, newer A/C, Roof replaced in 2007,Spacious deck redone 2014, new well pump, tankless water heater, french drains, ceiling fans, 2 car garage w workshop, expanded driveway w/ addt parking. Lots of natural light. Ample storage, great schools, close to highways, hospital, restaurants, shopping. A must see!
This property is off market, which means it's not currently listed for sale or rent on Zillow. This may be different from what's available on other websites or public sources.

