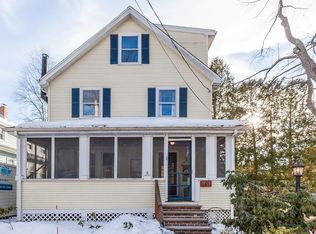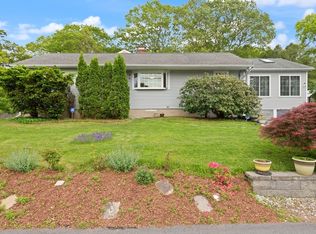Sold for $907,500
$907,500
1 Homestead St, Lexington, MA 02421
3beds
1,312sqft
Single Family Residence
Built in 1930
6,151 Square Feet Lot
$1,130,600 Zestimate®
$692/sqft
$4,399 Estimated rent
Home value
$1,130,600
$1.06M - $1.22M
$4,399/mo
Zestimate® history
Loading...
Owner options
Explore your selling options
What's special
Welcome to 1 Homestead Street! This lovely three bedroom cape has been thoughtfully updated with today's amenities. Cozy up to the wood burning stove that generates enough heat for the 1st floor home office and living room spaces. Many updates include: New roof (2015) with solar panels installed in 2016, updated kitchen with stainless steel appliances and granite countertops (in 2018), new bathroom on the second level in 2022 and new furnace in 2021. (See attachment for full list of updates). This home is perfect for first time homebuyers looking for an entry into Lexington's fine schools, recreation and lovely town center. Come and see!
Zillow last checked: 8 hours ago
Listing updated: May 29, 2023 at 07:13am
Listed by:
Coleen McAdam 781-645-9373,
Charlesgate Realty Group, llc 617-587-0100
Bought with:
Coleen McAdam
Charlesgate Realty Group, llc
Source: MLS PIN,MLS#: 73095769
Facts & features
Interior
Bedrooms & bathrooms
- Bedrooms: 3
- Bathrooms: 2
- Full bathrooms: 2
Primary bedroom
- Features: Flooring - Hardwood, Closet - Double
- Level: Second
- Area: 247
- Dimensions: 13 x 19
Bedroom 2
- Features: Closet, Flooring - Hardwood
- Level: Second
- Area: 120
- Dimensions: 10 x 12
Bedroom 3
- Features: Flooring - Wall to Wall Carpet
- Level: Second
- Area: 90
- Dimensions: 9 x 10
Bathroom 1
- Features: Bathroom - With Tub & Shower, Flooring - Stone/Ceramic Tile
- Level: First
- Area: 30
- Dimensions: 6 x 5
Bathroom 2
- Features: Bathroom - Tiled With Shower Stall, Flooring - Stone/Ceramic Tile
- Level: Second
- Area: 48
- Dimensions: 8 x 6
Kitchen
- Features: Flooring - Laminate, Window(s) - Bay/Bow/Box, Countertops - Upgraded, Stainless Steel Appliances
- Level: Main,First
- Area: 132
- Dimensions: 12 x 11
Living room
- Features: Flooring - Hardwood, Window(s) - Bay/Bow/Box
- Level: First
- Area: 247
- Dimensions: 13 x 19
Office
- Features: Wood / Coal / Pellet Stove, French Doors
- Level: Main
- Area: 119
- Dimensions: 17 x 7
Heating
- Forced Air, Oil, Active Solar
Cooling
- Window Unit(s)
Appliances
- Included: Water Heater, Range, Dishwasher, Microwave, Refrigerator, Washer, Dryer
- Laundry: In Basement, Electric Dryer Hookup, Washer Hookup
Features
- Home Office, Mud Room, High Speed Internet
- Flooring: Tile, Laminate, Hardwood
- Doors: French Doors
- Windows: Screens
- Basement: Partially Finished,Bulkhead,Radon Remediation System
- Has fireplace: Yes
- Fireplace features: Wood / Coal / Pellet Stove
Interior area
- Total structure area: 1,312
- Total interior livable area: 1,312 sqft
Property
Parking
- Total spaces: 3
- Parking features: Detached, Off Street
- Garage spaces: 1
- Uncovered spaces: 2
Accessibility
- Accessibility features: No
Features
- Patio & porch: Patio
- Exterior features: Patio, Rain Gutters, Sprinkler System, Screens
Lot
- Size: 6,151 sqft
- Features: Corner Lot
Details
- Parcel number: M:0058 L:000258,555083
- Zoning: RS
Construction
Type & style
- Home type: SingleFamily
- Architectural style: Cape
- Property subtype: Single Family Residence
Materials
- Frame
- Foundation: Stone
- Roof: Shingle
Condition
- Year built: 1930
Utilities & green energy
- Electric: 100 Amp Service
- Sewer: Public Sewer
- Water: Public
- Utilities for property: for Electric Range, for Electric Dryer, Washer Hookup
Green energy
- Energy generation: Solar
Community & neighborhood
Community
- Community features: Public Transportation, Park, Walk/Jog Trails, Golf, Bike Path, Highway Access, Public School
Location
- Region: Lexington
Price history
| Date | Event | Price |
|---|---|---|
| 5/25/2023 | Sold | $907,500+8.2%$692/sqft |
Source: MLS PIN #73095769 Report a problem | ||
| 4/12/2023 | Contingent | $839,000$639/sqft |
Source: MLS PIN #73095769 Report a problem | ||
| 4/6/2023 | Listed for sale | $839,000+52.5%$639/sqft |
Source: MLS PIN #73095769 Report a problem | ||
| 11/19/2015 | Sold | $550,000-5%$419/sqft |
Source: Public Record Report a problem | ||
| 9/20/2015 | Pending sale | $579,000$441/sqft |
Source: Coldwell Banker Residential Brokerage - Lexington #71798468 Report a problem | ||
Public tax history
| Year | Property taxes | Tax assessment |
|---|---|---|
| 2025 | $11,423 +6.1% | $934,000 +6.3% |
| 2024 | $10,768 +5.9% | $879,000 +12.4% |
| 2023 | $10,166 +4.1% | $782,000 +10.5% |
Find assessor info on the county website
Neighborhood: 02421
Nearby schools
GreatSchools rating
- 9/10Maria Hastings Elementary SchoolGrades: K-5Distance: 0.7 mi
- 9/10Wm Diamond Middle SchoolGrades: 6-8Distance: 1 mi
- 10/10Lexington High SchoolGrades: 9-12Distance: 1.1 mi
Schools provided by the listing agent
- Elementary: Lexington
- Middle: Lexington
- High: Lexington
Source: MLS PIN. This data may not be complete. We recommend contacting the local school district to confirm school assignments for this home.
Get a cash offer in 3 minutes
Find out how much your home could sell for in as little as 3 minutes with a no-obligation cash offer.
Estimated market value$1,130,600
Get a cash offer in 3 minutes
Find out how much your home could sell for in as little as 3 minutes with a no-obligation cash offer.
Estimated market value
$1,130,600

