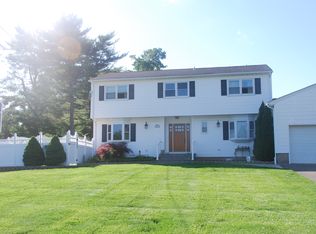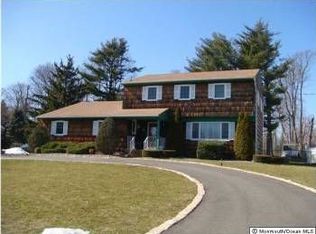Sold for $615,000 on 05/02/24
$615,000
1 Holly Glen Way, Eatontown, NJ 07724
3beds
1,760sqft
Single Family Residence
Built in 1973
0.58 Acres Lot
$742,300 Zestimate®
$349/sqft
$3,628 Estimated rent
Home value
$742,300
$675,000 - $817,000
$3,628/mo
Zestimate® history
Loading...
Owner options
Explore your selling options
What's special
Expansive 3 bedroom 2 full bath ranch featuring almost 1800sqft on over a .5 acre corner lot in one of the most desirable sections of Eatontown. Located adjacent to Old Orchard Country Club. The front of the home is on a dead-end street in a low traffic neighborhood. All very generous sized bedrooms including a master bedroom with a walk-in closet and ensuite bathroom with stall shower. Front bedroom also has a large bay window. Main bathroom with tub/shower and oversized single vanity plus additional storage. Large formal living room and dining rooms. Enormous eat-in kitchen with newer stainless steel appliances and a skylight for tons of natural light. Door off the kitchen to the side covered porch. All carpet with unused hardwood floors underneath. Fully finished partial basement with rec room, laundry, utilities and workshop area. There is also a large raised crawl space for additional storage. Full attic with pull down stairs and some flooring. Direct entry oversized 2 car garage with additional loft storage overhead. New hot water heater and newer HVAC. Huge park-like backyard perfect for entertaining. Close to Parkway and Rt 35&36 for easy access to everything you could need! Showings start 3/29
Zillow last checked: 8 hours ago
Listing updated: May 03, 2024 at 06:24am
Listed by:
EDGAR DILLON,
EXP REALTY, LLC 866-201-6210,
NICHOLAS DILLON,
EXP REALTY, LLC
Source: All Jersey MLS,MLS#: 2409176R
Facts & features
Interior
Bedrooms & bathrooms
- Bedrooms: 3
- Bathrooms: 2
- Full bathrooms: 2
Primary bedroom
- Features: 1st Floor, Full Bath, Walk-In Closet(s)
- Level: First
- Area: 177.77
- Dimensions: 13.42 x 13.25
Bedroom 2
- Area: 142.94
- Dimensions: 13.83 x 10.33
Bedroom 3
- Area: 166.63
- Dimensions: 15.5 x 10.75
Bathroom
- Features: Tub Shower, Stall Shower
Dining room
- Features: Formal Dining Room
- Area: 154.06
- Dimensions: 12.75 x 12.08
Kitchen
- Features: Breakfast Bar, Eat-in Kitchen, Separate Dining Area
- Area: 300.82
- Dimensions: 20.17 x 14.92
Living room
- Area: 340.45
- Dimensions: 15.42 x 22.08
Basement
- Area: 0
Heating
- Forced Air
Cooling
- Central Air
Appliances
- Included: Dishwasher, Electric Range/Oven, Microwave, Refrigerator, Electric Water Heater
Features
- Skylight, Entrance Foyer, 3 Bedrooms, Kitchen, Living Room, Bath Full, Bath Main, Dining Room, Attic, None
- Flooring: Carpet, Ceramic Tile, Wood
- Windows: Skylight(s)
- Basement: Partial, Finished, Storage Space, Interior Entry, Utility Room, Workshop, Laundry Facilities
- Number of fireplaces: 1
- Fireplace features: Wood Burning
Interior area
- Total structure area: 1,760
- Total interior livable area: 1,760 sqft
Property
Parking
- Total spaces: 2
- Parking features: 2 Car Width, 3 Cars Deep, Asphalt, Garage, Attached, Oversized, Driveway, Paved
- Attached garage spaces: 2
- Has uncovered spaces: Yes
Features
- Levels: One
- Stories: 1
- Patio & porch: Porch
- Exterior features: Open Porch(es), Storage Shed, Yard
- Pool features: None
Lot
- Size: 0.58 Acres
- Dimensions: 140.00 x 180.00
- Features: Near Shopping, Near Train, Corner Lot, Dead - End Street
Details
- Additional structures: Shed(s)
- Parcel number: 1202701000000048
- Zoning: R20
Construction
Type & style
- Home type: SingleFamily
- Architectural style: Ranch
- Property subtype: Single Family Residence
Materials
- Roof: Asphalt
Condition
- Year built: 1973
Utilities & green energy
- Electric: 150 Amp(s)
- Gas: Oil
- Sewer: Public Sewer
- Water: Public
- Utilities for property: Underground Utilities, Electricity Connected, See Remarks, Gas In Street
Community & neighborhood
Location
- Region: Eatontown
Other
Other facts
- Ownership: Fee Simple
Price history
| Date | Event | Price |
|---|---|---|
| 5/3/2024 | Listed for sale | $550,000-10.6%$313/sqft |
Source: | ||
| 5/2/2024 | Sold | $615,000-1.6%$349/sqft |
Source: | ||
| 4/3/2024 | Contingent | $625,000$355/sqft |
Source: | ||
| 4/3/2024 | Pending sale | $625,000$355/sqft |
Source: | ||
| 4/3/2024 | Price change | $625,000+13.6%$355/sqft |
Source: | ||
Public tax history
| Year | Property taxes | Tax assessment |
|---|---|---|
| 2025 | $13,005 +6.6% | $694,700 +6.6% |
| 2024 | $12,194 +9% | $651,400 +14.7% |
| 2023 | $11,189 +11.4% | $567,700 +22.7% |
Find assessor info on the county website
Neighborhood: 07724
Nearby schools
GreatSchools rating
- NAMeadowbrook Elementary SchoolGrades: PK-1Distance: 0.5 mi
- 5/10Memorial Middle SchoolGrades: 7-8Distance: 1.5 mi
- 4/10Monmouth Reg High SchoolGrades: 9-12Distance: 2.9 mi

Get pre-qualified for a loan
At Zillow Home Loans, we can pre-qualify you in as little as 5 minutes with no impact to your credit score.An equal housing lender. NMLS #10287.
Sell for more on Zillow
Get a free Zillow Showcase℠ listing and you could sell for .
$742,300
2% more+ $14,846
With Zillow Showcase(estimated)
$757,146
