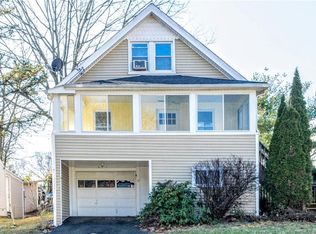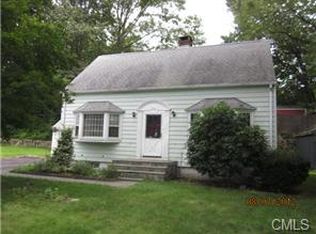Major Price Reduction! You'll fall in love with this charming 3 bedroom split level ranch, and turn-key ready home. Features include a gorgeous living room with wood burning fireplace, a dining room (3rd bedroom is currently used as DR), and a bright and airy kitchen with granite counters, great cabinet storage, and an eating area. The upper floor leads you to the master bedroom with an adjoining solarium, perfect for a home office or a cozy sitting room, your choice. A second bedroom, a hall bath, and a door to your private patio complete the second floor. Close proximity to all town amenities, such as restaurants, stores and SoNo. Must be seen to be fully appreciated! Don't miss out!
This property is off market, which means it's not currently listed for sale or rent on Zillow. This may be different from what's available on other websites or public sources.


