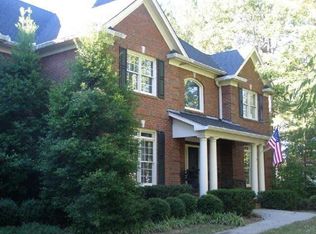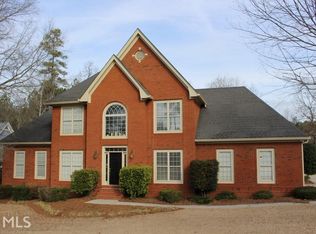Closed
$413,500
1 Hogan Ln NW, Rome, GA 30165
4beds
2,329sqft
Single Family Residence
Built in 1998
0.81 Acres Lot
$409,800 Zestimate®
$178/sqft
$2,462 Estimated rent
Home value
$409,800
$340,000 - $492,000
$2,462/mo
Zestimate® history
Loading...
Owner options
Explore your selling options
What's special
Situated on a quiet cul-de-sac in the sought-after Berry Forest neighborhood within the Stonebridge golf community, you'll find 1 Hogan Lane. This beautiful brick home has a spacious fenced-in yard with a peaceful wet-weather creek trickling behind. As you step inside to a welcoming two-story foyer, a sitting room and formal dining room greet you on either side. The sitting room flows effortlessly into a cozy great room featuring a gas fireplace and scenic views of the backyard. The airy kitchen, complete with a large pantry and a charming breakfast nook, connects seamlessly with both the great room and dining area-perfect for entertaining. The oversized master suite is a retreat of its own, offering a double vanity, dressing area, walk-in shower, and a generous closet. Two bedrooms and a versatile playroom (or 4th bedroom) share a full bath, providing plenty of space for everyone. With its ideal location, thoughtful layout, and inviting atmosphere, this is a must see!
Zillow last checked: 8 hours ago
Listing updated: November 06, 2025 at 06:41am
Listed by:
Michele Rikard 770-241-0772,
Hardy Realty & Development Company
Bought with:
Kathie Marable, 269347
Toles, Temple & Wright, Inc.
Source: GAMLS,MLS#: 10491015
Facts & features
Interior
Bedrooms & bathrooms
- Bedrooms: 4
- Bathrooms: 3
- Full bathrooms: 2
- 1/2 bathrooms: 1
Heating
- Central
Cooling
- Central Air
Appliances
- Included: Dishwasher, Microwave, Oven/Range (Combo)
- Laundry: Upper Level
Features
- Double Vanity, High Ceilings, Entrance Foyer, Walk-In Closet(s)
- Flooring: Hardwood
- Basement: Crawl Space
- Number of fireplaces: 1
Interior area
- Total structure area: 2,329
- Total interior livable area: 2,329 sqft
- Finished area above ground: 2,329
- Finished area below ground: 0
Property
Parking
- Parking features: Garage
- Has garage: Yes
Features
- Levels: Two
- Stories: 2
Lot
- Size: 0.81 Acres
- Features: Cul-De-Sac
Details
- Parcel number: I11 006
Construction
Type & style
- Home type: SingleFamily
- Architectural style: Brick 4 Side
- Property subtype: Single Family Residence
Materials
- Brick
- Roof: Composition
Condition
- Resale
- New construction: No
- Year built: 1998
Utilities & green energy
- Sewer: Public Sewer
- Water: Public
- Utilities for property: High Speed Internet, Sewer Connected
Community & neighborhood
Community
- Community features: Street Lights
Location
- Region: Rome
- Subdivision: Berry Forest
Other
Other facts
- Listing agreement: Exclusive Right To Sell
Price history
| Date | Event | Price |
|---|---|---|
| 11/4/2025 | Sold | $413,500-4.9%$178/sqft |
Source: | ||
| 10/8/2025 | Pending sale | $435,000$187/sqft |
Source: | ||
| 9/4/2025 | Price change | $435,000-0.7%$187/sqft |
Source: | ||
| 8/3/2025 | Price change | $438,000-1.6%$188/sqft |
Source: | ||
| 6/20/2025 | Price change | $445,000-4.3%$191/sqft |
Source: | ||
Public tax history
| Year | Property taxes | Tax assessment |
|---|---|---|
| 2024 | $5,356 +2.1% | $154,620 +2.6% |
| 2023 | $5,247 +7.6% | $150,665 +17.4% |
| 2022 | $4,876 +11.5% | $128,349 +8.9% |
Find assessor info on the county website
Neighborhood: 30165
Nearby schools
GreatSchools rating
- 6/10West Central Elementary SchoolGrades: PK-6Distance: 4.4 mi
- 5/10Rome Middle SchoolGrades: 7-8Distance: 4.2 mi
- 6/10Rome High SchoolGrades: 9-12Distance: 4.1 mi
Schools provided by the listing agent
- Elementary: West Central
- Middle: Rome
- High: Rome
Source: GAMLS. This data may not be complete. We recommend contacting the local school district to confirm school assignments for this home.
Get pre-qualified for a loan
At Zillow Home Loans, we can pre-qualify you in as little as 5 minutes with no impact to your credit score.An equal housing lender. NMLS #10287.

