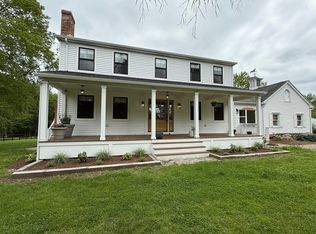Located in an established neighborhood perched on a hill nestled away from the street this 7 room 3 Bedroom 2 full bath Cape is filled with beautiful architectural details including beamed ceilings, rustic barn doors with iron hinges, a charming front dutch door, gorgeous rustic wide plank paneling and hardwood floors. This home has been well loved and the perfect home for your lifestyle. Many major mechanics have been updated newer new roof 2011, young furnace and whole house generator hook-up 2012 and updated electrical. Call for a showing today!
This property is off market, which means it's not currently listed for sale or rent on Zillow. This may be different from what's available on other websites or public sources.

