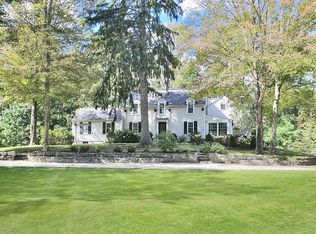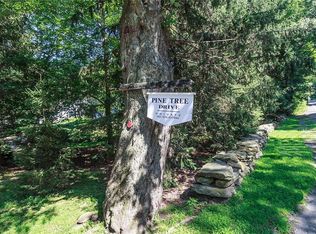Westport at its finest. This lovingly maintained Dutch Colonial is beautifully sited on a glorious, private acre on an idyllic cul-de-sac close to the center of town. Comfortable living spaces and an abundance of natural light provides a sense of warmth and character. Step into a stone foyer opening up to an oversized formal living room. The renovated, gourmet eat-in kitchen overlooks the private brick patio and beautifully landscaped property and is adjacent to the formal dining room. The heart of the house is the large family room with wide-plank wooden floors, exposed beams, and brick fireplace. This room connects seamlessly to the recently refreshed screened in porch, a family favorite and an entertainers dream! The second floor boasts the spacious master bedroom suite with vaulted ceiling, 2 walk-in closets and loads of windows. Three additional bedrooms complete the second floor, each with newly exposed hardwood floors! The 5th bedroom is privately located up the back staircase and above the garage providing complete privacy. Don't miss this Westport gem!
This property is off market, which means it's not currently listed for sale or rent on Zillow. This may be different from what's available on other websites or public sources.

