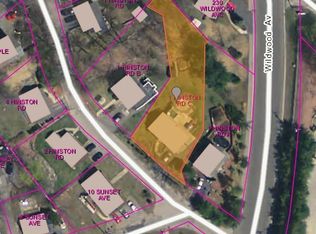EXCEPTIONALLY UPDATED! Split-Level home with NO ELECTRIC BILL and ideal set up for the extended family! The main living space features open concept living and is highlighted by a beautifully updated kitchen with cherry cabinets, granite countertops and ceramic tile flooring. The FP living room opens to the formal dining room with sliders out to a large deck. The walk-out basement. provides a number of options to include room for entertaining, family space, home office or separate living area for the in-laws. The space includes a family room., laundry, a 3/4 bath, full kitchen and bonus space. Updates and amenities include a one car attached garage, updated 200 AMP electrical, new windows thru-out, new HW tank, new heating baseboards and fresh paint. Solar panels are OWNED outright (not leased) for hot water and electric. The nicely landscaped lot features a lovely yard and is conveniently located to shopping and major highways
This property is off market, which means it's not currently listed for sale or rent on Zillow. This may be different from what's available on other websites or public sources.
