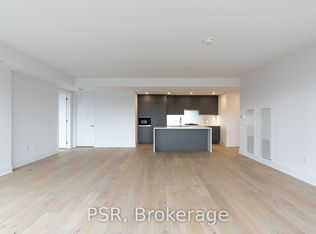Fully furnished, all inclusive, exclusive large boutique condo unit at Uovo Boutique Residences which redefines luxury living in the sought-after Yonge & Davisville neighborhood, Chaplin Estate. With only 70 suites, its an exclusive building mostly occupied by owners and hence quite and peaceful building. Nestled in a prime location, you are just steps from a diverse selection of shops and dining venues, with direct access to the subway and the upcoming Crosstown LRT. The area's perfect walk score of 100 and transit score of 92 ensure that convenience is always within easy reach. The unit is fully furnished and includes all utilities and internet, just move in, complete turnkey suite. The floor plan offers a generously proportioned and radiant 2-bedroom + den suite positioned on the SE corner, which bathes in abundant morning and daytime sunlight. This unit spans an impressive 1,251 sq. ft. and features a spacious 148 sq. ft. balcony equipped with a natural gas connection providing both lively social gatherings and peaceful private moments. The large den is ideally suited for a home office or creative space. Elevating the sense of spaciousness are the 9.5' ceilings and expansive floor-to-ceiling windows that flood the interiors with natural light. The suites refined aesthetics are highlighted by sophisticated Italian kitchens, complete with an oversized island that boasts quartz countertops and ample storage. The master bathroom is thoughtfully designed with double sinks, enhancing functionality and style. Additionally, this condo features a rare laundry room with extensive storage options, a luxury not commonly found in condo living. The suite also includes integrated full-sized stainless steel appliances, featuring a gas cooktop and a wine fridge.
Apartment for rent
C$6,700/mo
1 Hillsdale Ave W #407, Toronto, ON M4S 1T4
3beds
Price may not include required fees and charges.
Apartment
Available now
-- Pets
Air conditioner, central air
Ensuite laundry
1 Parking space parking
Electric, forced air
What's special
Natural gas connectionLarge denHome officeCreative spaceExpansive floor-to-ceiling windowsSophisticated italian kitchensOversized island
- 1 day
- on Zillow |
- -- |
- -- |
Travel times
Looking to buy when your lease ends?
Consider a first-time homebuyer savings account designed to grow your down payment with up to a 6% match & 4.15% APY.
Facts & features
Interior
Bedrooms & bathrooms
- Bedrooms: 3
- Bathrooms: 3
- Full bathrooms: 3
Heating
- Electric, Forced Air
Cooling
- Air Conditioner, Central Air
Appliances
- Included: Dryer, Washer
- Laundry: Ensuite, In Unit, In-Suite Laundry
Features
- Elevator, Primary Bedroom - Main Floor, Storage
- Furnished: Yes
Property
Parking
- Total spaces: 1
- Details: Contact manager
Features
- Exterior features: Alarm System, Arts Centre, BBQs Allowed, Balcony, Barbecue, Bicycle storage, Bike Storage, Building Insurance included in rent, Building Maintenance included in rent, Clear View, Common Elements included in rent, Community BBQ, Concierge, Concierge/Security, Elevator, Enclosed Balcony, Ensuite, Exercise Room, Exterior Maintenance included in rent, Greenbelt/Conservation, Heating included in rent, Heating system: Forced Air, Heating: Electric, Hospital, Hydro included in rent, In-Suite Laundry, Internet included in rent, Library, Monitored, Place Of Worship, Primary Bedroom - Main Floor, Recreational Area, Security Gate, Security Guard, Security System, Smoke Detector(s), Storage, TSCC, Underground, View Type: Trees/Woods
Construction
Type & style
- Home type: Apartment
- Property subtype: Apartment
Utilities & green energy
- Utilities for property: Internet
Community & HOA
Location
- Region: Toronto
Financial & listing details
- Lease term: Contact For Details
Price history
Price history is unavailable.
Neighborhood: Mount Pleasant West
There are 2 available units in this apartment building
![[object Object]](https://photos.zillowstatic.com/fp/9ec625991302d1e34403d2c9b0f40cb8-p_i.jpg)
