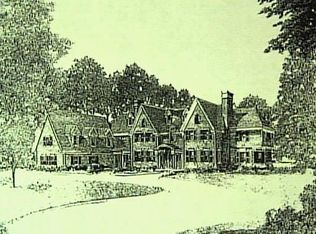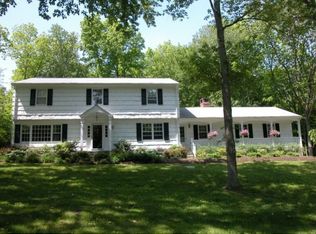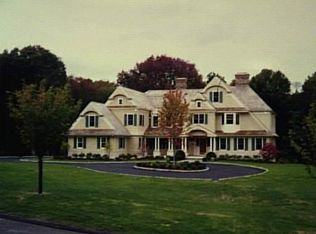Located on one of Weston's most coveted streets, this home has it all! 5 en-suite bedrooms. Large master with sitting area and fireplace. Fifth bedroom perfect as an artist's studio, in-law suite or nanny area. Large chef's kitchen with spacious and sun-drenched breakfast room.. Elegant library with coffered ceiling. Large family room. Finished walk out lower level w/ full bath and fireplace. High ceilings throughout. Lush grounds with mature plantings and an exquisite pool area and spa. Full house generator, landscape lighting, and security system. Seamless flow between spaces allows for comfortable family living as well as gracious indoor/outdoor entertaining. Close to town, Blue Ribbon schools and Merritt Pkwy.
This property is off market, which means it's not currently listed for sale or rent on Zillow. This may be different from what's available on other websites or public sources.


