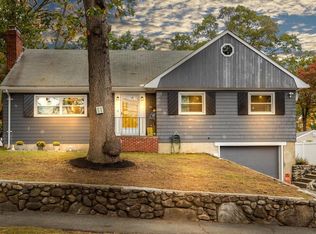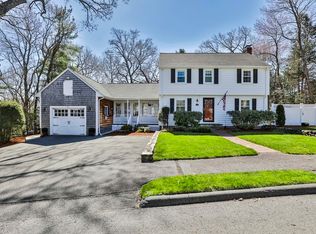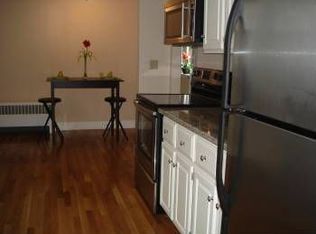Impressive Brick Front ranch located in one of the areas top neighborhoods. NEWLY PAINTED first floor boasts just refinished gleaming HARDWOOD floors. Over-sized front facing living room with fireplace and pleasant views. 4 generous bedrooms. 1st flr. CENTRAL A/C. The shady and open 3 season aluminum PATIO room, off kitchen, will get constant use when the weather warms. Enjoy gatherings and getaways in the spacious lower level family room with its own fireplace. Sprinkler & security systems, utility shed, 2 car HEATED garage and over sized driveway complete the package. Near Dolbeare School and Rt. 95. Only 8/10ths of a mile from Lake Quannapowitt. Close to the future Wakefield-Lynnfield rail trail.
This property is off market, which means it's not currently listed for sale or rent on Zillow. This may be different from what's available on other websites or public sources.


