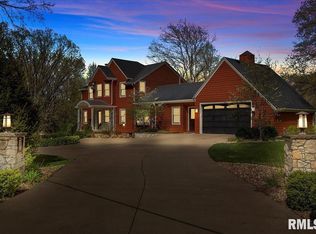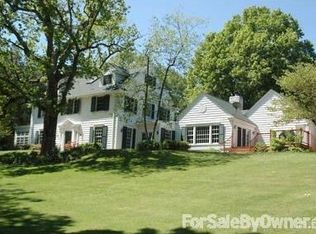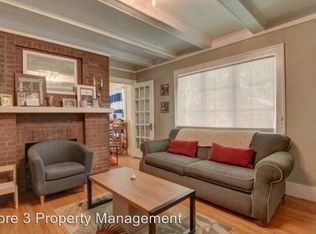MOTIVATED SELLERS! BRING ALL OFFERS! Sellers have $860,000 in this home. What a deal! Sellers are ready to negotiate and get this home Sold! Gourmet kitchen w/Thermador appliances, granite counters, & tiled back splash. Large mudroom/laundry room w/storage galore. Beautiful hand-scraped Maple HW floors, crown molding, 2 gas FPs. Master BR suite has custom built-in closets & walk-in tiled shower. Fabulous views from all windows. Lower Level has theater area w/surround sound. Dual zoned furnace & A/C, tandem water heaters. Fabulous well-designed patio. Yard has invisible fencing capability.
This property is off market, which means it's not currently listed for sale or rent on Zillow. This may be different from what's available on other websites or public sources.



