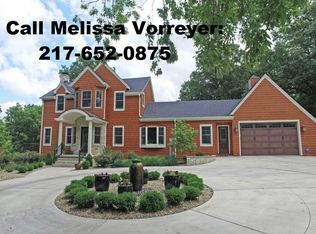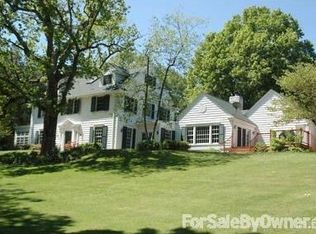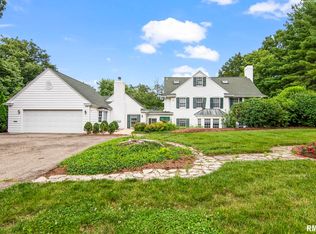Sold for $510,000 on 06/01/23
$510,000
1 Hillcrest Rd, Leland Grove, IL 62704
4beds
3,172sqft
Single Family Residence, Residential
Built in 1942
1.82 Acres Lot
$580,800 Zestimate®
$161/sqft
$3,550 Estimated rent
Home value
$580,800
$534,000 - $633,000
$3,550/mo
Zestimate® history
Loading...
Owner options
Explore your selling options
What's special
High above the Outer Park walking trail, sits this lovely 4 bedroom, 3.5 bathroom two-story home that underwent an amazing transformation in 2014. Welcome guests to your private drive circled around a bubbling fountain and irrigated flower pots. Once inside marvel at the picture windows that look out upon the 1.82 acre landscaped yard. The attention to detail here is like no other with hand-scraped hardwood floors, crown molding, and copper accents throughout. Step out on either the porch or patio overlooking the creek below! The kitchen is a chef's dream with Thermador appliances, granite countertops, custom back splash, and an informal dining area. Upstairs you'll find 2 guest bedrooms and a full bath on the south side and the primary suite on the north with custom armoires and a bathroom featuring a huge tiled shower. The basement is home to the family room wired for surround sound and a generous guest suite with egress window, large closet, and jetted tub in the private bath. Between the kitchen and the finished 2 car garage, is a generous laundry/utility/storage room with access to the the patio for grilling and entertaining. This home has been outfitted for all your work from home needs with AT&T gigabit fiber and Cat5 cabling too. All mechanicals were replaced in 2014, please see pre-inspection report provided for buyer confidence.
Zillow last checked: 8 hours ago
Listing updated: June 02, 2023 at 01:01pm
Listed by:
Megan M Pressnall Offc:217-787-7000,
The Real Estate Group, Inc.
Bought with:
Kyle T Killebrew, 475109198
The Real Estate Group, Inc.
Source: RMLS Alliance,MLS#: CA1021602 Originating MLS: Capital Area Association of Realtors
Originating MLS: Capital Area Association of Realtors

Facts & features
Interior
Bedrooms & bathrooms
- Bedrooms: 4
- Bathrooms: 4
- Full bathrooms: 3
- 1/2 bathrooms: 1
Bedroom 1
- Level: Upper
- Dimensions: 21ft 2in x 12ft 11in
Bedroom 2
- Level: Upper
- Dimensions: 13ft 4in x 11ft 0in
Bedroom 3
- Level: Upper
- Dimensions: 13ft 4in x 11ft 7in
Bedroom 4
- Level: Basement
- Dimensions: 14ft 0in x 24ft 3in
Other
- Level: Main
- Dimensions: 12ft 11in x 14ft 1in
Other
- Level: Main
- Dimensions: 27ft 9in x 17ft 1in
Other
- Area: 767
Family room
- Level: Basement
- Dimensions: 19ft 11in x 24ft 3in
Kitchen
- Level: Main
- Dimensions: 27ft 9in x 17ft 1in
Laundry
- Level: Main
- Dimensions: 17ft 1in x 9ft 9in
Living room
- Level: Main
- Dimensions: 12ft 9in x 24ft 11in
Main level
- Area: 1436
Upper level
- Area: 969
Heating
- Forced Air, Zoned
Cooling
- Zoned, Central Air
Appliances
- Included: Dishwasher, Disposal, Range Hood, Microwave, Range, Refrigerator, Electric Water Heater
Features
- Solid Surface Counter
- Basement: Egress Window(s),Finished,Full
- Number of fireplaces: 2
- Fireplace features: Family Room, Gas Log, Living Room
Interior area
- Total structure area: 2,405
- Total interior livable area: 3,172 sqft
Property
Parking
- Total spaces: 2
- Parking features: Attached
- Attached garage spaces: 2
- Details: Number Of Garage Remotes: 1
Features
- Levels: Two
- Patio & porch: Patio, Porch
- Spa features: Bath
- Waterfront features: Creek
Lot
- Size: 1.82 Acres
- Dimensions: 1.82 acres
- Features: Cul-De-Sac, Sloped, Wooded
Details
- Parcel number: 22050352018
Construction
Type & style
- Home type: SingleFamily
- Property subtype: Single Family Residence, Residential
Materials
- Stone, Wood Siding
- Foundation: Block, Brick/Mortar
- Roof: Shingle
Condition
- New construction: No
- Year built: 1942
Utilities & green energy
- Sewer: Public Sewer
- Water: Public
- Utilities for property: Cable Available
Community & neighborhood
Security
- Security features: Security System
Location
- Region: Leland Grove
- Subdivision: Leland Grove
Other
Other facts
- Road surface type: Paved
Price history
| Date | Event | Price |
|---|---|---|
| 6/1/2023 | Sold | $510,000-3.8%$161/sqft |
Source: | ||
| 4/27/2023 | Pending sale | $530,000$167/sqft |
Source: | ||
| 4/19/2023 | Listed for sale | $530,000+20.5%$167/sqft |
Source: | ||
| 8/15/2019 | Sold | $440,000-7.4%$139/sqft |
Source: | ||
| 6/11/2019 | Listed for sale | $475,000-20.7%$150/sqft |
Source: RE/MAX Professionals #CA183669 | ||
Public tax history
| Year | Property taxes | Tax assessment |
|---|---|---|
| 2025 | $14,662 +21.2% | $168,031 +26.6% |
| 2024 | $12,099 +4.7% | $132,729 +5.7% |
| 2023 | $11,561 +3.8% | $125,607 +4.1% |
Find assessor info on the county website
Neighborhood: 62704
Nearby schools
GreatSchools rating
- 5/10Butler Elementary SchoolGrades: K-5Distance: 0.9 mi
- 3/10Benjamin Franklin Middle SchoolGrades: 6-8Distance: 0.7 mi
- 2/10Springfield Southeast High SchoolGrades: 9-12Distance: 3.4 mi
Schools provided by the listing agent
- Elementary: Butler
- Middle: Benjamin Franklin
- High: Springfield Southeast
Source: RMLS Alliance. This data may not be complete. We recommend contacting the local school district to confirm school assignments for this home.

Get pre-qualified for a loan
At Zillow Home Loans, we can pre-qualify you in as little as 5 minutes with no impact to your credit score.An equal housing lender. NMLS #10287.


