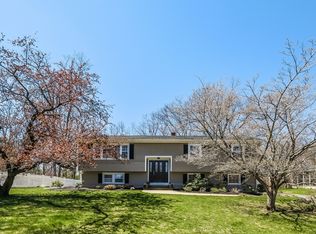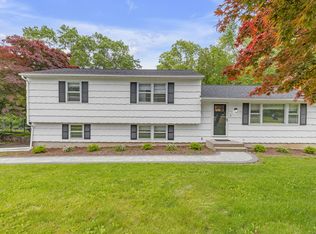Sold for $615,723
$615,723
1 Hillcrest Road, Bethel, CT 06801
4beds
1,960sqft
Single Family Residence
Built in 1966
0.47 Acres Lot
$647,300 Zestimate®
$314/sqft
$3,983 Estimated rent
Home value
$647,300
$576,000 - $725,000
$3,983/mo
Zestimate® history
Loading...
Owner options
Explore your selling options
What's special
Find everything you need in this turn-key house in beautiful Bethel, CT. Enjoy an easy commute to NYC, yet live nestled in a quiet neighborhood on a cul-de-sac! This colonial home features 4 bedrooms and 3 bathrooms (1 full,2 half) with copious closet space. Upon entering this house, you'll walk into a living room with plenty of natural light coming from the large picture and bay windows in this open layout living space. The kitchen opens up to the living room with bar seating at the granite countertop which is perfect for entertaining guests. The main level also has a half bath, a family room with a brick faced wood-burning fireplace, a large closet, and access to the garage. Off of this family room, a sunroom with heating and a ceiling fan provides extra space and comfort to unwind while enjoying the view of the property. The backyard is well maintained, fully fenced in and flat. On a corner lot, but raised up and away from the road, the backyard has a large paver patio, a fire pit, as well as a newer (2020) large oval above-ground pool with heater and wooden deck. This house has ample space on the second floor with 4 bedrooms with hardwood floors throughout. The primary bedroom features a walk-in closet as well as a half bath en-suite. In addition to the living space, there is abundant storage space with a pull down attic as well as large basement. This house is on city water and has upgraded electrical (generator ready). Truly all you need to do is move in! Professional photos will be uploaded 12/3 to better capture this house's beauty.
Zillow last checked: 8 hours ago
Listing updated: January 21, 2025 at 12:26pm
Listed by:
Mitchell Delancy 203-214-5986,
Harriman Real Estate LLC
Bought with:
Lauren Zaccaria, RES.0820883
Houlihan Lawrence
Source: Smart MLS,MLS#: 24060717
Facts & features
Interior
Bedrooms & bathrooms
- Bedrooms: 4
- Bathrooms: 3
- Full bathrooms: 1
- 1/2 bathrooms: 2
Primary bedroom
- Features: Ceiling Fan(s), Half Bath, Walk-In Closet(s), Hardwood Floor
- Level: Upper
Bedroom
- Features: Hardwood Floor
- Level: Upper
Bedroom
- Features: Hardwood Floor
- Level: Upper
Bedroom
- Features: Hardwood Floor
- Level: Upper
Dining room
- Features: Bay/Bow Window, Hardwood Floor
- Level: Main
Family room
- Features: Bay/Bow Window, Fireplace, Laminate Floor
- Level: Main
Kitchen
- Features: Bay/Bow Window, Breakfast Bar, Ceiling Fan(s), Granite Counters, Tile Floor
- Level: Main
Living room
- Features: Bay/Bow Window, Hardwood Floor
- Level: Main
Sun room
- Features: Ceiling Fan(s), Sliders, Wall/Wall Carpet
- Level: Main
Heating
- Baseboard, Oil
Cooling
- Central Air
Appliances
- Included: Electric Cooktop, Electric Range, Oven/Range, Microwave, Range Hood, Refrigerator, Freezer, Dishwasher, Washer, Dryer, Water Heater
- Laundry: Lower Level
Features
- Basement: Full,Unfinished
- Attic: Pull Down Stairs
- Number of fireplaces: 1
Interior area
- Total structure area: 1,960
- Total interior livable area: 1,960 sqft
- Finished area above ground: 1,960
Property
Parking
- Total spaces: 5
- Parking features: Attached, Paved, Off Street, Driveway, Garage Door Opener, Private, Asphalt
- Attached garage spaces: 2
- Has uncovered spaces: Yes
Features
- Patio & porch: Patio
- Exterior features: Stone Wall
- Has private pool: Yes
- Pool features: Above Ground
Lot
- Size: 0.47 Acres
- Features: Corner Lot, Level, Cul-De-Sac, Cleared
Details
- Additional structures: Shed(s), Gazebo
- Parcel number: 4160
- Zoning: R-20
Construction
Type & style
- Home type: SingleFamily
- Architectural style: Colonial
- Property subtype: Single Family Residence
Materials
- Vinyl Siding
- Foundation: Concrete Perimeter
- Roof: Asphalt
Condition
- New construction: No
- Year built: 1966
Utilities & green energy
- Sewer: Public Sewer
- Water: Public
Community & neighborhood
Community
- Community features: Pool, Shopping/Mall
Location
- Region: Bethel
Price history
| Date | Event | Price |
|---|---|---|
| 1/21/2025 | Sold | $615,723+5.3%$314/sqft |
Source: | ||
| 12/9/2024 | Pending sale | $585,000$298/sqft |
Source: | ||
| 12/5/2024 | Listed for sale | $585,000+85.7%$298/sqft |
Source: | ||
| 3/22/2013 | Sold | $315,000$161/sqft |
Source: | ||
Public tax history
| Year | Property taxes | Tax assessment |
|---|---|---|
| 2025 | $8,819 +4.2% | $290,010 |
| 2024 | $8,460 +2.6% | $290,010 |
| 2023 | $8,245 +9.8% | $290,010 +33.6% |
Find assessor info on the county website
Neighborhood: 06801
Nearby schools
GreatSchools rating
- 8/10Ralph M. T. Johnson SchoolGrades: 3-5Distance: 1.6 mi
- 8/10Bethel Middle SchoolGrades: 6-8Distance: 1.7 mi
- 8/10Bethel High SchoolGrades: 9-12Distance: 2 mi
Get pre-qualified for a loan
At Zillow Home Loans, we can pre-qualify you in as little as 5 minutes with no impact to your credit score.An equal housing lender. NMLS #10287.
Sell for more on Zillow
Get a Zillow Showcase℠ listing at no additional cost and you could sell for .
$647,300
2% more+$12,946
With Zillow Showcase(estimated)$660,246

